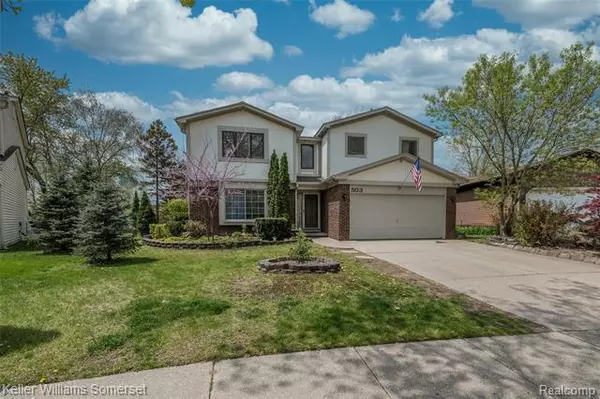$377,000
$377,000
For more information regarding the value of a property, please contact us for a free consultation.
503 THORNEHILL TRL Oxford, MI 48371
4 Beds
3.5 Baths
3,368 SqFt
Key Details
Sold Price $377,000
Property Type Single Family Home
Sub Type Colonial
Listing Status Sold
Purchase Type For Sale
Square Footage 3,368 sqft
Price per Sqft $111
Subdivision Oxford Lakes Sub No 2
MLS Listing ID 2200033732
Sold Date 07/21/20
Style Colonial
Bedrooms 4
Full Baths 3
Half Baths 1
Construction Status Platted Sub.
HOA Fees $33/ann
HOA Y/N yes
Originating Board Realcomp II Ltd
Year Built 1977
Annual Tax Amount $4,038
Lot Size 1.230 Acres
Acres 1.23
Lot Dimensions 96.00X556.00
Property Description
Outdoor enthusiast, Indoor dreamer welcome home! Walk thru the front door & just let paradise welcome you in. Beautiful Lakefront home located on over an acre with lake frontage on two lakes! Lakes are stocked with Walleye for your annual summer fish fry! Walk the path to town for shopping and dining or visit the beach park w/private boat launch, gazebo, tennis courts, and kids playscape. Polly Ann trail just across the entrance to community. Bright Great Room with stone fireplace and elegant windows provide plenty of natural light with stunning views. Gourmet Kitchen with large center island, including bar seating and marble countertops. Second fireplace in the study to sit back and peacefully relax. Spacious master bedroom with a built in vanity, private deck, large master bath with jetted tub, and a walk-in closet. Second level laundry too! Finished basement with its own private entrance leads into 2nd kitchen, potential 5th bedroom, office and full bath.
Location
State MI
County Oakland
Area Oxford Vlg
Direction See Map
Rooms
Other Rooms Great Room
Basement Finished, Walkout Access
Kitchen Dishwasher, Dryer, Exhaust Fan, Ice Maker, Indoor Grill, Free-Standing Electric Oven, Free-Standing Electric Range, Free-Standing Refrigerator, Washer, Washer Dryer-All In One
Interior
Interior Features Cable Available, Carbon Monoxide Alarm(s), High Spd Internet Avail, Humidifier, Jetted Tub, Programmable Thermostat, Utility Smart Meter
Heating Forced Air
Cooling Attic Fan, Ceiling Fan(s), Central Air
Fireplaces Type Natural
Fireplace yes
Appliance Dishwasher, Dryer, Exhaust Fan, Ice Maker, Indoor Grill, Free-Standing Electric Oven, Free-Standing Electric Range, Free-Standing Refrigerator, Washer, Washer Dryer-All In One
Heat Source Natural Gas
Exterior
Exterior Feature Awning/Overhang(s), Chimney Cap(s), ENERGY STAR Qualified Skylights, Gutter Guard System, Outside Lighting
Parking Features Attached
Garage Description 2 Car
Waterfront Description Lake Front
Water Access Desc Dock Facilities
Roof Type Asphalt
Porch Deck
Road Frontage Paved
Garage yes
Building
Lot Description Sprinkler(s)
Foundation Basement
Sewer Sewer-Sanitary
Water Community
Architectural Style Colonial
Warranty Yes
Level or Stories 2 Story
Structure Type Aluminum,Stone,Stucco/EIFS,Wood
Construction Status Platted Sub.
Schools
School District Oxford
Others
Tax ID 0426177029
Ownership Private Owned,Short Sale - No
Acceptable Financing Cash, Conventional, VA, Warranty Deed
Listing Terms Cash, Conventional, VA, Warranty Deed
Financing Cash,Conventional,VA,Warranty Deed
Read Less
Want to know what your home might be worth? Contact us for a FREE valuation!

Our team is ready to help you sell your home for the highest possible price ASAP

©2024 Realcomp II Ltd. Shareholders
Bought with Real Living Kee Realty-Troy







