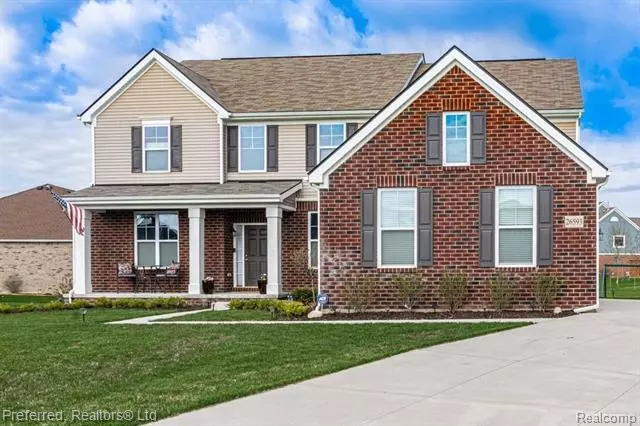$499,900
$499,900
For more information regarding the value of a property, please contact us for a free consultation.
26593 DERBY Court South Lyon, MI 48178
4 Beds
2.5 Baths
3,458 SqFt
Key Details
Sold Price $499,900
Property Type Single Family Home
Sub Type Colonial
Listing Status Sold
Purchase Type For Sale
Square Footage 3,458 sqft
Price per Sqft $144
Subdivision Saddle Creek Condo
MLS Listing ID 2200027804
Sold Date 08/06/20
Style Colonial
Bedrooms 4
Full Baths 2
Half Baths 1
HOA Fees $75/qua
HOA Y/N yes
Originating Board Realcomp II Ltd
Year Built 2015
Annual Tax Amount $6,674
Lot Size 0.350 Acres
Acres 0.35
Lot Dimensions 66 x 143 x 152
Property Description
“Better than new” describes this 3400+ sq ft Colonial Style home is nestled on an extra-large cul-de-sac lot in the highly acclaimed Saddle Creek subdivision! Home has 4 bedrooms, 2.5 baths & hardwood throughout most of the first floor. The vaulted entryway welcomes you into a formal dining room accented by wainscoting & a stepped ceiling. The extended living room flows naturally through an arched entryway into a large great room w/11-foot step-ceiling, gas fireplace & lots of natural light. Open kitchen, has SS appliances, double ovens, gas cooktop stove, stunning marble countertops, lots cabinet space, a large island provides storage & counter seating, walk-in pantry, butler’s pantry, planning center, & adjacent sun-room. The upper level includes a large modern master ensuite w/dual sinks, ceramic tile, frameless glass shower, soaking tub & walk-in closet. 3 additional sizable bedrooms & full bath on upper level. 2nd Fl Laundry & loft space. 3 car garage w/6ft extension. Call today!
Location
State MI
County Oakland
Area Lyon Twp
Direction On the west side of Pontiac train just north of 11 Mile Rd
Rooms
Basement Unfinished
Kitchen Vented Exhaust Fan, Built-In Electric Oven, Convection Oven, Dishwasher, Disposal, Double Oven, Exhaust Fan, Gas Cooktop, Microwave, Plumbed For Ice Maker, Self Cleaning Oven, Stainless Steel Appliance(s)
Interior
Interior Features Humidifier, High Spd Internet Avail, Programmable Thermostat, Security Alarm (owned), Egress Window(s)
Hot Water ENERGY STAR® Qualified Water Heater
Heating Forced Air
Cooling Central Air
Fireplaces Type Gas
Fireplace yes
Appliance Vented Exhaust Fan, Built-In Electric Oven, Convection Oven, Dishwasher, Disposal, Double Oven, Exhaust Fan, Gas Cooktop, Microwave, Plumbed For Ice Maker, Self Cleaning Oven, Stainless Steel Appliance(s)
Heat Source Natural Gas
Exterior
Exterior Feature Chimney Cap(s), Satellite Dish, Pool – Community
Garage Electricity, Door Opener, Attached
Garage Description 3.5 Car
Roof Type Composition
Porch Porch - Covered, Patio, Porch
Road Frontage Paved
Garage yes
Private Pool 1
Building
Foundation Basement
Sewer Public Sewer (Sewer-Sanitary)
Water Public (Municipal), Water at Street
Architectural Style Colonial
Warranty No
Level or Stories 2 Story
Structure Type Brick,Other,Vinyl
Schools
School District South Lyon
Others
Pets Allowed Yes
Tax ID 2118226126
Ownership Short Sale - No,Private Owned
Acceptable Financing Cash, Conventional, FHA
Listing Terms Cash, Conventional, FHA
Financing Cash,Conventional,FHA
Read Less
Want to know what your home might be worth? Contact us for a FREE valuation!

Our team is ready to help you sell your home for the highest possible price ASAP

©2024 Realcomp II Ltd. Shareholders
Bought with KW Domain



