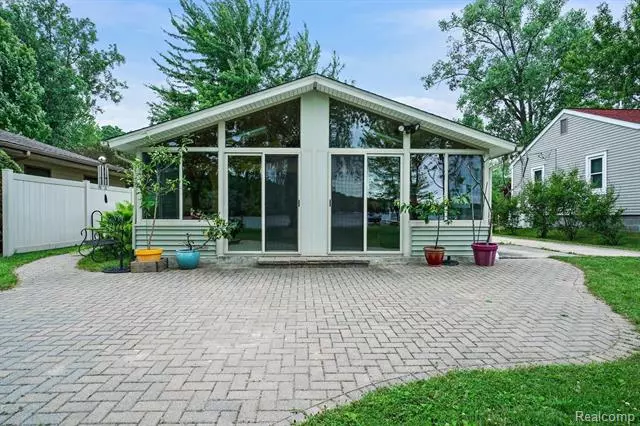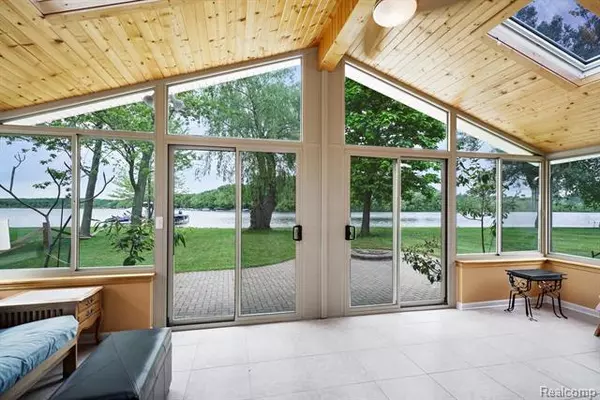$395,000
$395,000
For more information regarding the value of a property, please contact us for a free consultation.
14112 EDGEWATER DR Gregory, MI 48137
1 Bed
1 Bath
1,012 SqFt
Key Details
Sold Price $395,000
Property Type Single Family Home
Sub Type Cottage,Ranch
Listing Status Sold
Purchase Type For Sale
Square Footage 1,012 sqft
Price per Sqft $390
Subdivision Half Moon Lake Hills Sub
MLS Listing ID 2200048347
Sold Date 07/31/20
Style Cottage,Ranch
Bedrooms 1
Full Baths 1
Construction Status Platted Sub.
HOA Y/N no
Originating Board Realcomp II Ltd
Year Built 1996
Annual Tax Amount $4,279
Lot Size 8,276 Sqft
Acres 0.19
Lot Dimensions 47x100x86x118
Property Description
This is the one you have been waiting for. Move in ready, open floor plan. Bright & airy, high ceilings, remodeled in 2007 (down to the studs), 50 Ft Lake frontage on Half Moon Lake, All Sports Chain of 7 Lakes. Gorgeous views, sandy lake bottom at shoreline. Superb Year Round Enjoyment. Pinckney recreation area, acres of state land surrounding area. You will appreciate the attention to detail, function and utilization of space, reducing maintenance allowing for more time to relax and enjoy the all sports lake, boating, kayaking, water skiing, fishing etc. The four seasons room was added in 2012 to showcase the lake views & add sq. ft. Step out onto the brick paver patio to enjoy your morning beverage, meals, sunsets or an evening around the fire pit. Close to Chelsea, Dexter, A2 and Detroit/suburbs Enjoy the lake life with a short drive. There are too many features to list, ask your Realtor for a features sheet. New roof in 2018. All work permitted. Well maintained home.
Location
State MI
County Washtenaw
Area Dexter Twp
Direction Hankered Rd/Noah Rd crossroad, stay on Noah Rd become Parkview Rd to Fairway Dr turn left to Revere Rd to Edgewater Dr turn Left
Rooms
Other Rooms Bath - Full
Kitchen Dishwasher, Disposal, Microwave, Free-Standing Gas Oven, Self Cleaning Oven, Free-Standing Gas Range, Free-Standing Refrigerator, Washer/Dryer Stacked
Interior
Interior Features Cable Available, Carbon Monoxide Alarm(s), Programmable Thermostat, Water Softener (owned)
Hot Water Natural Gas
Heating Forced Air
Cooling Ceiling Fan(s)
Fireplaces Type Gas
Fireplace yes
Appliance Dishwasher, Disposal, Microwave, Free-Standing Gas Oven, Self Cleaning Oven, Free-Standing Gas Range, Free-Standing Refrigerator, Washer/Dryer Stacked
Heat Source Natural Gas
Laundry 1
Exterior
Exterior Feature Outside Lighting
Garage Description No Garage
Waterfront yes
Waterfront Description Lake Front,Lake Privileges,Lake/River Priv
Water Access Desc All Sports Lake
Roof Type Asphalt
Porch Patio
Road Frontage Gravel
Garage no
Building
Lot Description Irregular, Water View
Foundation Slab
Sewer Sewer-Sanitary
Water Well-Existing
Architectural Style Cottage, Ranch
Warranty No
Level or Stories 1 Story
Structure Type Vinyl
Construction Status Platted Sub.
Schools
School District Chelsea
Others
Pets Allowed Yes
Tax ID D00406385012
Ownership Private Owned,Short Sale - No
Assessment Amount $98
Acceptable Financing Cash, Conventional
Rebuilt Year 2007
Listing Terms Cash, Conventional
Financing Cash,Conventional
Read Less
Want to know what your home might be worth? Contact us for a FREE valuation!

Our team is ready to help you sell your home for the highest possible price ASAP

©2024 Realcomp II Ltd. Shareholders
Bought with RE/MAX Preferred Associates







