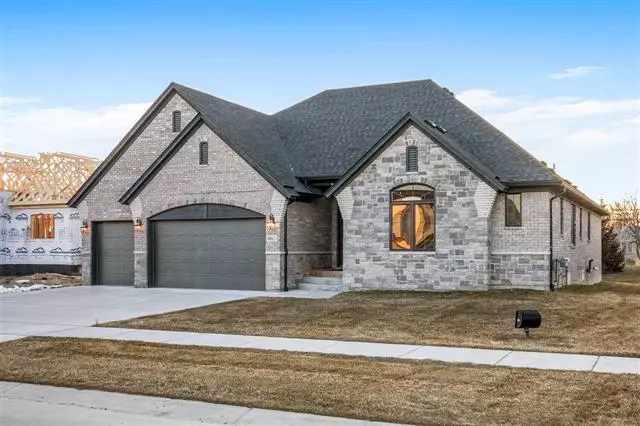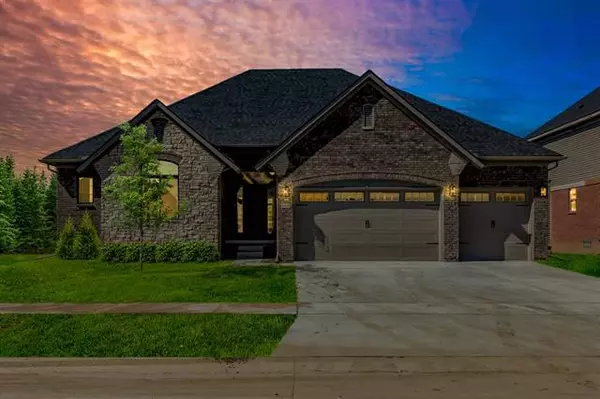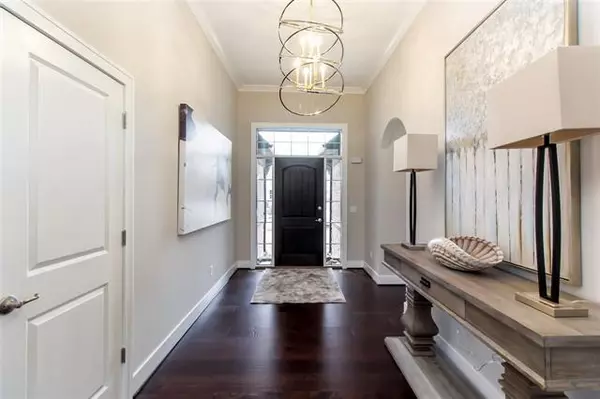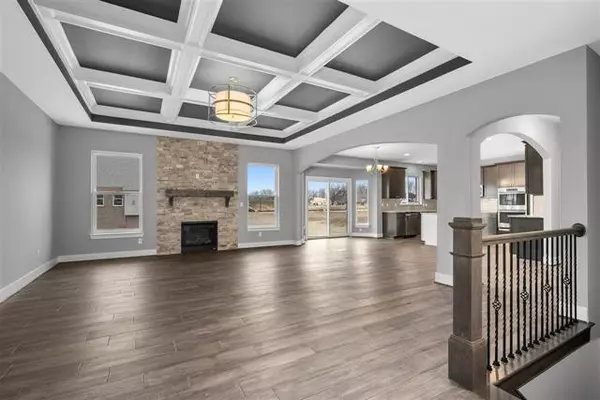$529,535
$527,755
0.3%For more information regarding the value of a property, please contact us for a free consultation.
49761 SPLIT ROCK Macomb, MI 48044
3 Beds
2.5 Baths
2,280 SqFt
Key Details
Sold Price $529,535
Property Type Single Family Home
Sub Type Ranch
Listing Status Sold
Purchase Type For Sale
Square Footage 2,280 sqft
Price per Sqft $232
Subdivision Monarch Estates
MLS Listing ID 58050009335
Sold Date 05/14/21
Style Ranch
Bedrooms 3
Full Baths 2
Half Baths 1
Construction Status New Construction
HOA Fees $33/ann
HOA Y/N yes
Originating Board MiRealSource
Year Built 2020
Annual Tax Amount $136
Lot Size 9,147 Sqft
Acres 0.21
Lot Dimensions 72 x 126
Property Description
Phenomenal new construction in Macomb's prestigious Monarch Estates! Gorgeous stone/brick elevation & premium features you won't find with other builders. This modified Ramblewood Ranch offers everything you could ask for. 3 spacious bedrooms including a master suite with stepped ceiling, walk-in closet & master bath with double vanity. 2nd & 3rd bedrooms with Jack & Jill bathroom. Large open kitchen with island & an archway to the nook with bay window. Secluded office/study, soaring great room with fireplace. 8' 6" EXTRA DEEP FINISHED BASEMENT with 4th bedroom, Full Bathroom & Bar. Sod & Sprinklers Included. Aggregate Patio. Additional lots & floor plans available. Gemini Homes is a custom home builder that can make your dream home come true!
Location
State MI
County Macomb
Area Macomb Twp
Direction East of Garfield North off of 22 Mile Rd onto Monarch Drive
Rooms
Other Rooms Bedroom - Mstr
Basement Finished
Kitchen Dishwasher, Disposal, Microwave, Range/Stove
Interior
Interior Features High Spd Internet Avail
Hot Water Natural Gas
Heating Forced Air
Cooling Central Air
Fireplaces Type Gas
Fireplace yes
Appliance Dishwasher, Disposal, Microwave, Range/Stove
Heat Source Natural Gas
Exterior
Exterior Feature Outside Lighting, Playground
Parking Features Attached, Electricity
Garage Description 3 Car
Waterfront Description Pond
Porch Patio, Porch
Road Frontage Paved, Pub. Sidewalk
Garage yes
Building
Foundation Basement
Sewer Sewer-Sanitary
Water Municipal Water
Architectural Style Ranch
Level or Stories 1 Story
Structure Type Brick
Construction Status New Construction
Schools
School District Chippewa Valley
Others
Tax ID 0820351094
SqFt Source Measured
Acceptable Financing Cash, Conventional, VA
Listing Terms Cash, Conventional, VA
Financing Cash,Conventional,VA
Read Less
Want to know what your home might be worth? Contact us for a FREE valuation!

Our team is ready to help you sell your home for the highest possible price ASAP

©2024 Realcomp II Ltd. Shareholders
Bought with EXP Realty LLC







