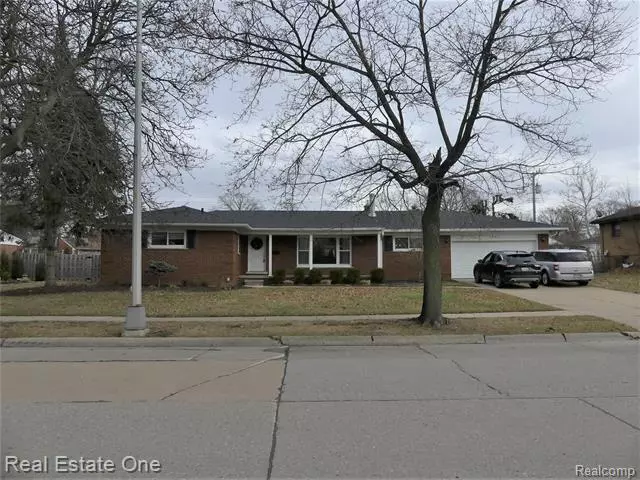$250,000
$259,900
3.8%For more information regarding the value of a property, please contact us for a free consultation.
1805 WESTFIELD RD Trenton, MI 48183
3 Beds
2 Baths
1,915 SqFt
Key Details
Sold Price $250,000
Property Type Single Family Home
Sub Type Ranch
Listing Status Sold
Purchase Type For Sale
Square Footage 1,915 sqft
Price per Sqft $130
Subdivision Bretton Park Estates Sub
MLS Listing ID 2200002811
Sold Date 03/13/20
Style Ranch
Bedrooms 3
Full Baths 2
HOA Y/N no
Originating Board Realcomp II Ltd
Year Built 1960
Annual Tax Amount $5,935
Lot Size 0.320 Acres
Acres 0.32
Lot Dimensions 120.00X115.00
Property Description
Your wait is over! Extremely desirable 3 bed, 2 bath brick ranch on one of Trenton's finest streets! This broad front ranch is nearly 2000 sq ft and overlooks the park. This home has an amazing remodeled floor plan with great flow and abundant natural light. The new high end kitchen is large and inviting with lots of cabinets/counters and is gorgeous! The living room is warm and cozy with a fireplace for chilly nights. There are 3 good size bedrooms with ample closet space and updated flooring throughout. Both the private master bath and the household bath have been lovingly remodeled. You will love the first floor laundry, formal dining room, home office and bonus room currently used as a play room! This home sits on about 1/3 acre lot with room for fun but a breeze to maintain. Just some of the updates: Roof, Windows, Kitchen, Baths, Elec, Plumbing and more. This wonderful home has so many updates you can bring your clothes and move right in! Just stunning, you're going to love it!
Location
State MI
County Wayne
Area Trenton
Direction King Rd south on Westfield
Rooms
Basement Unfinished
Kitchen Gas Cooktop, Dishwasher, Microwave, Built-In Gas Oven, Range Hood, Free-Standing Refrigerator
Interior
Hot Water Natural Gas
Heating Forced Air
Cooling Attic Fan, Central Air
Fireplaces Type Gas
Fireplace yes
Appliance Gas Cooktop, Dishwasher, Microwave, Built-In Gas Oven, Range Hood, Free-Standing Refrigerator
Heat Source Natural Gas
Laundry 1
Exterior
Exterior Feature Fenced, Lighting
Parking Features Attached, Door Opener, Electricity
Garage Description 2 Car
Roof Type Asphalt
Porch Patio, Porch - Covered
Road Frontage Paved, Pub. Sidewalk
Garage yes
Building
Lot Description Level
Foundation Basement, Crawl
Sewer Public Sewer (Sewer-Sanitary)
Water Public (Municipal)
Architectural Style Ranch
Warranty No
Level or Stories 1 Story
Structure Type Brick
Schools
School District Trenton
Others
Pets Allowed Yes
Tax ID 54006020065002
Ownership Private Owned,Short Sale - No
Acceptable Financing Cash, Conventional, FHA, VA
Listing Terms Cash, Conventional, FHA, VA
Financing Cash,Conventional,FHA,VA
Read Less
Want to know what your home might be worth? Contact us for a FREE valuation!

Our team is ready to help you sell your home for the highest possible price ASAP

©2025 Realcomp II Ltd. Shareholders
Bought with EXP Realty


