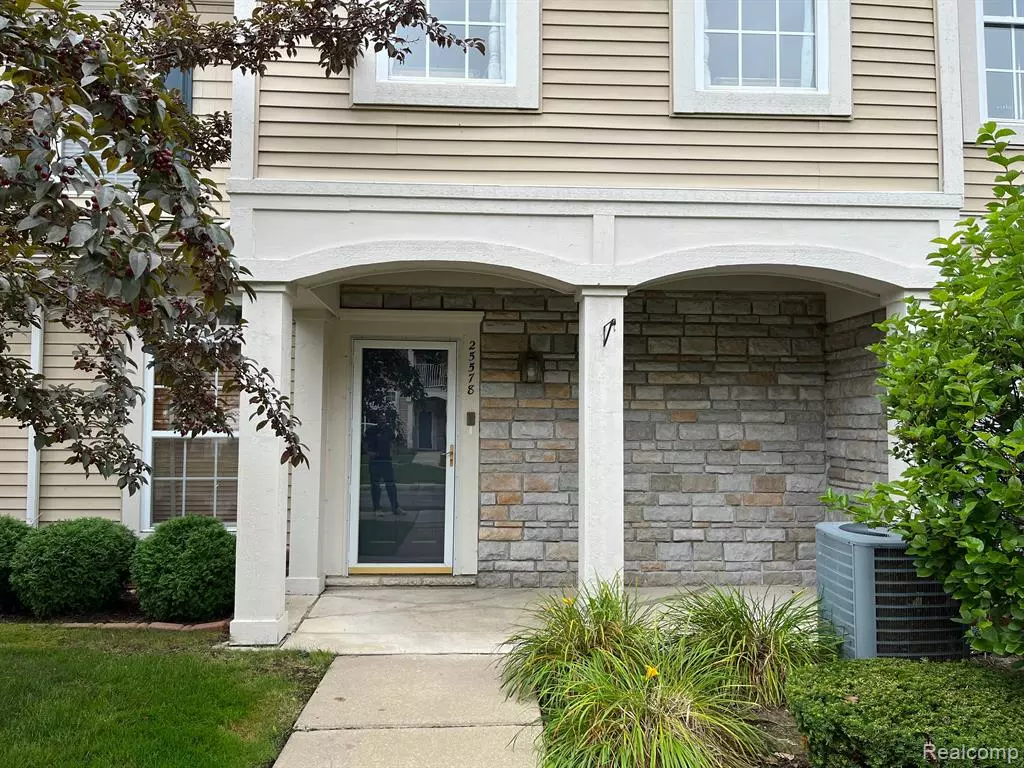$185,000
$184,900
0.1%For more information regarding the value of a property, please contact us for a free consultation.
25578 SUN SAIL Court Harrison Township, MI 48045
2 Beds
2 Baths
1,077 SqFt
Key Details
Sold Price $185,000
Property Type Condo
Sub Type Colonial,End Unit
Listing Status Sold
Purchase Type For Sale
Square Footage 1,077 sqft
Price per Sqft $171
Subdivision Harrison Cove Condo #777
MLS Listing ID 20221038710
Sold Date 12/13/22
Style Colonial,End Unit
Bedrooms 2
Full Baths 2
HOA Fees $275/mo
HOA Y/N yes
Originating Board Realcomp II Ltd
Year Built 2005
Annual Tax Amount $1,402
Property Description
Absolutely beautiful end-unit condo on a dead-end, tree-lined street. Freshly painted, updated kitchen with beautiful brand new quartz countertops (Newest Color available) with under-mount sink, kitchen has lots of cabinets and counter space, all stainless steel appliances are included, open floor plan from kitchen to great room with offers cathedral ceilings, gas fireplace and spacious balcony to enjoy those summer evenings. New LifeProof luxury vinyl flooring throughout condo except for bedrooms where it is newer carpet, updated bathrooms with quartz countertops, and under-mount sinks. Large Master Suite with cathedral ceilings and lots of lighting, attached master Bath and large closet, laundry room with washer and dryer that stay. Newer Furnace, AC, and Hot water tank which are all approx 3 years old. 1 car oversized attached garage with lots of storage and extra parking for guests. The condo community includes a clubhouse with a workout center, an inground pool, and a hot tub for those summer days. Excellent location close to Lake St. Clair, Metro Beach, and easy access to the freeways.
Location
State MI
County Macomb
Area Harrison Twp
Direction Driving N on Jefferson take a left onto Waterway Circle then right onto Maritime Circle then right onto Sun Sail Ct.
Rooms
Kitchen Dishwasher, Disposal, Dryer, Free-Standing Electric Oven, Free-Standing Refrigerator, Microwave, Range Hood, Stainless Steel Appliance(s), Washer
Interior
Heating Forced Air
Cooling Ceiling Fan(s), Central Air
Fireplaces Type Gas
Fireplace yes
Appliance Dishwasher, Disposal, Dryer, Free-Standing Electric Oven, Free-Standing Refrigerator, Microwave, Range Hood, Stainless Steel Appliance(s), Washer
Heat Source Natural Gas
Laundry 1
Exterior
Exterior Feature Spa/Hot-tub, Club House, Grounds Maintenance, Lighting, Private Entry, Pool – Community, Pool - Inground
Parking Features Direct Access, Electricity, Attached
Garage Description 1 Car
Roof Type Asphalt
Porch Balcony, Porch - Covered, Porch
Road Frontage Paved, Pub. Sidewalk
Garage yes
Private Pool 1
Building
Foundation Slab
Sewer Public Sewer (Sewer-Sanitary), Sewer at Street
Water Public (Municipal)
Architectural Style Colonial, End Unit
Warranty No
Level or Stories 1 Story Up
Structure Type Brick,Stone,Vinyl
Schools
School District Lanse Creuse
Others
Pets Allowed Yes
Tax ID 1125278145
Ownership Short Sale - No,Private Owned
Acceptable Financing Cash, Conventional, FHA
Rebuilt Year 2022
Listing Terms Cash, Conventional, FHA
Financing Cash,Conventional,FHA
Read Less
Want to know what your home might be worth? Contact us for a FREE valuation!

Our team is ready to help you sell your home for the highest possible price ASAP

©2025 Realcomp II Ltd. Shareholders
Bought with Brookstone, Realtors LLC


