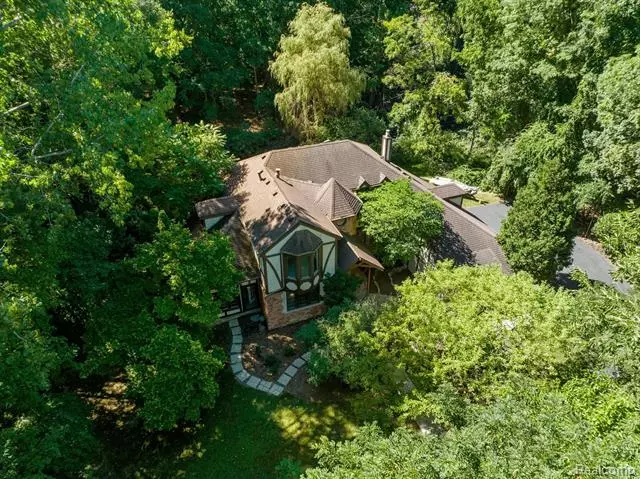$465,000
$500,000
7.0%For more information regarding the value of a property, please contact us for a free consultation.
3425 WARDS POINT Drive Orchard Lake, MI 48324
4 Beds
2.5 Baths
2,835 SqFt
Key Details
Sold Price $465,000
Property Type Single Family Home
Sub Type Other,Tudor
Listing Status Sold
Purchase Type For Sale
Square Footage 2,835 sqft
Price per Sqft $164
MLS Listing ID 20221048941
Sold Date 11/10/22
Style Other,Tudor
Bedrooms 4
Full Baths 2
Half Baths 1
HOA Y/N no
Originating Board Realcomp II Ltd
Year Built 1980
Annual Tax Amount $4,348
Lot Size 1.350 Acres
Acres 1.35
Lot Dimensions 150X372
Property Sub-Type Other,Tudor
Property Description
This exquisite home holds incredible character and sits nestled away on a private 1.35 acre lot. If you're looking for a home with an INCREDIBLE location, GREAT bones and ready for your perfect finishing touches/updating… this is a MUST SEE! Located across the street from Cass Lake. Hosting 3,535 finished living sq ft, this property brings the privacy, peace and serenity of Up North to your own backyard. Interiors include spacious living room w/ built in TV and gorgeous brick double sided gas fireplace to formal dining room, kitchen w/ island and additional breakfast nook area, covered luxury sunroom w/ spa/hot tub. Enjoy an oversized master bedroom w/ gas fireplace on beautiful stone wall, built-in TV and ensuite bathroom. New A/C (2022). Finished basement w/ walk-out. Possible 4th bedroom available, previously used as a library/office. Large deck w/ encompassing view of wooded area and private pond. Circular driveway w/ 3 car attached garage. Nearby surroundings include nature trails, park, Cass Lake, Pontiac Yacht Club, shopping & restaurants. West Bloomfield Schools. The location provides both the convenience of city-living and the peaceful experience of a serene, nature setting. Don't miss your chance to claim your spot on prestigious Wards Point, situated among multi-million dollars homes of Orchard Lake! Seller to replace roof (complete tear off).
Location
State MI
County Oakland
Area Orchard Lake
Direction N of Commerce Rd, W of Orchard Lake Rd, off of Orchard Lake Rd
Rooms
Basement Finished, Walkout Access
Kitchen Vented Exhaust Fan, Built-In Electric Oven, Built-In Electric Range, Dishwasher, Disposal, Dryer, Electric Cooktop, ENERGY STAR® qualified dishwasher, Exhaust Fan, Free-Standing Refrigerator, Ice Maker, Microwave, Plumbed For Ice Maker, Self Cleaning Oven, Washer
Interior
Interior Features Smoke Alarm, 220 Volts, Cable Available, Circuit Breakers, Other, High Spd Internet Avail, Humidifier, Spa/Hot-tub, Water Softener (owned)
Hot Water Natural Gas
Heating Baseboard, Forced Air
Cooling Attic Fan, Ceiling Fan(s), Central Air
Fireplaces Type Gas
Fireplace yes
Appliance Vented Exhaust Fan, Built-In Electric Oven, Built-In Electric Range, Dishwasher, Disposal, Dryer, Electric Cooktop, ENERGY STAR® qualified dishwasher, Exhaust Fan, Free-Standing Refrigerator, Ice Maker, Microwave, Plumbed For Ice Maker, Self Cleaning Oven, Washer
Heat Source Natural Gas
Laundry 1
Exterior
Exterior Feature Spa/Hot-tub, BBQ Grill, Gutter Guard System
Parking Features Side Entrance, Direct Access, Electricity, Door Opener, Attached
Garage Description 3 Car
Waterfront Description Pond
Roof Type Asphalt
Porch Porch - Covered, Deck, Patio, Porch, Patio - Covered
Road Frontage Paved
Garage yes
Building
Lot Description Dead End Street, Sprinkler(s), Wetland/Swamp, Wooded, Water View
Foundation Basement
Sewer Public Sewer (Sewer-Sanitary)
Water Public (Municipal), Well (Existing)
Architectural Style Other, Tudor
Warranty No
Level or Stories 2 Story
Structure Type Brick,Stucco
Schools
School District West Bloomfield
Others
Pets Allowed Yes
Tax ID 1802451014
Ownership Short Sale - No,Private Owned
Acceptable Financing Cash, Conventional, FHA
Listing Terms Cash, Conventional, FHA
Financing Cash,Conventional,FHA
Read Less
Want to know what your home might be worth? Contact us for a FREE valuation!

Our team is ready to help you sell your home for the highest possible price ASAP

©2025 Realcomp II Ltd. Shareholders
Bought with RE/MAX Nexus


