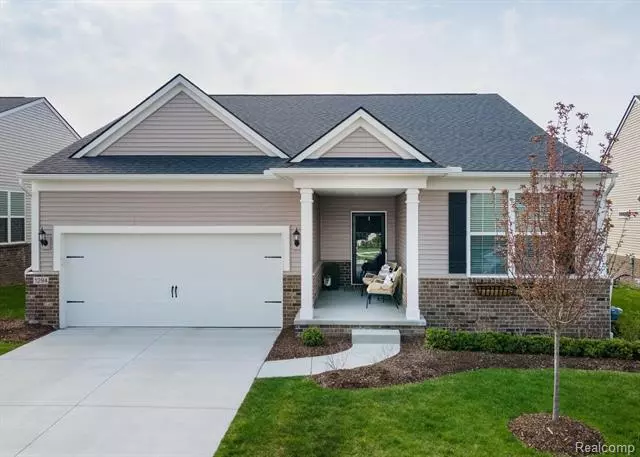$475,000
$499,999
5.0%For more information regarding the value of a property, please contact us for a free consultation.
1294 LARK Street Lake Orion, MI 48360
2 Beds
2 Baths
1,735 SqFt
Key Details
Sold Price $475,000
Property Type Single Family Home
Sub Type Ranch
Listing Status Sold
Purchase Type For Sale
Square Footage 1,735 sqft
Price per Sqft $273
Subdivision Cottages At Bald Mountain Occpn 2146
MLS Listing ID 2220043043
Sold Date 08/08/22
Style Ranch
Bedrooms 2
Full Baths 2
HOA Fees $250/mo
HOA Y/N yes
Originating Board Realcomp II Ltd
Year Built 2020
Annual Tax Amount $5,639
Lot Size 6,534 Sqft
Acres 0.15
Lot Dimensions 51x120x74x120
Property Description
Welcome to the Cottages of Bald Mountain, offering community pool & clubhouse. This gorgeous ranch home is situated on a premium lot. One of very few select locations that offer Lake Orion taxes, and award winning, Rochester Community Schools, including Delta Kelly, Van Hoosen and Rochester Adams. This open floor has LVP floors and large flex room with French doors which can be used an optional 3rd bedroom. Enjoy entertaining your guests in your upgraded chef's kitchen with a gas cooktop, spacious island and quartz countertops. All light fixtures have been hand chosen to enhance the aesthetic of the home. Oversized season sunroom adjacent to the breakfast nook. Cozy family room with gas fireplace, and an elegant primary suite with a custom Euro shower, dual sinks and walk in closet.Basement is plumbed for bathroom ** MAINTENENANCE FREE LIVING INCLUDES ** LANDSCAPING WEEDING,MULCH,SNOW REMOVAL,SPRINKLE /WINTERIZATIONS,POOL, CLUBHOUSE,
Location
State MI
County Oakland
Area Orion Twp
Direction West on Arlington from Kern, Right on Phillip to Lark Street
Rooms
Basement Unfinished
Kitchen Dishwasher, Disposal, Dryer, Free-Standing Gas Range, Free-Standing Refrigerator
Interior
Interior Features Cable Available
Hot Water Natural Gas
Heating Forced Air
Cooling Central Air
Fireplaces Type Gas
Fireplace yes
Appliance Dishwasher, Disposal, Dryer, Free-Standing Gas Range, Free-Standing Refrigerator
Heat Source Natural Gas
Exterior
Exterior Feature Tennis Court, Pool – Community
Parking Features Attached
Garage Description 2 Car
Water Access Desc Swim Association
Roof Type ENERGY STAR® Shingles
Road Frontage Paved
Garage yes
Private Pool 1
Building
Foundation Basement
Sewer Public Sewer (Sewer-Sanitary)
Water Public (Municipal)
Architectural Style Ranch
Warranty No
Level or Stories 1 Story
Structure Type Brick,Vinyl
Schools
School District Rochester
Others
Tax ID 0925402002
Ownership Short Sale - No,Private Owned
Acceptable Financing Cash, Conventional
Listing Terms Cash, Conventional
Financing Cash,Conventional
Read Less
Want to know what your home might be worth? Contact us for a FREE valuation!

Our team is ready to help you sell your home for the highest possible price ASAP

©2024 Realcomp II Ltd. Shareholders
Bought with Keller Williams Paint Creek



