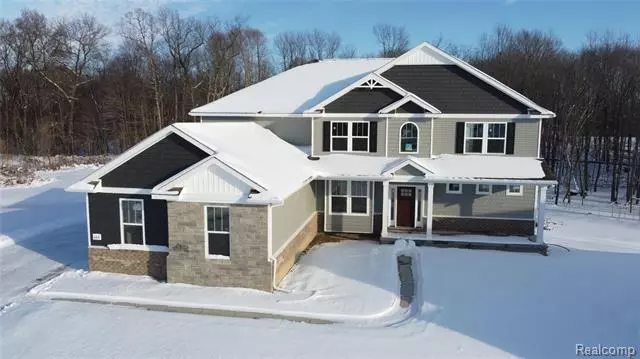$765,000
$754,900
1.3%For more information regarding the value of a property, please contact us for a free consultation.
684 TRESTLE DRIVE (Homesite 25) Howell, MI 48843
6 Beds
4.5 Baths
3,338 SqFt
Key Details
Sold Price $765,000
Property Type Single Family Home
Sub Type Cape Cod,Craftsman
Listing Status Sold
Purchase Type For Sale
Square Footage 3,338 sqft
Price per Sqft $229
Subdivision Marion Oaks Pud Plan The Highlands Pud
MLS Listing ID 2220004036
Sold Date 04/22/22
Style Cape Cod,Craftsman
Bedrooms 6
Full Baths 4
Half Baths 1
Construction Status New Construction,Quick Delivery Home
HOA Fees $75/ann
HOA Y/N yes
Originating Board Realcomp II Ltd
Year Built 2022
Annual Tax Amount $928
Lot Dimensions 57X130X164X130
Property Description
Enjoy the prestige living of this custom-built First Floor Master Plan with 6 bedrooms and a bonus/game room over the garage! Offering spectacular finishes like Quartz, Hardwood, Trim just to name a few. Finished Basement. Sitting on the best cul-de-sac homesite in Marion Oaks backing to a tree line/wetlands for privacy. Welcoming 2 story foyer and hardwood floors. Featuring a soaring two-story open concept great room w/custom stone fireplace and floor to ceiling windows. Large kitchen with 7' center island, contemporary lighting, quartz countertops throughout and separate first-floor laundry. 42" Cabinets with crown molding and soft close. All bedrooms are spacious and have large closets. Beautiful stone/brick exterior. Come experience the Capital Difference with Energy Efficient blown-in cellulose Insulation, Low E Jeldwyn Windows, 9' Superior basement walls w/15 year structural warranty, 50 gal HWH, Lennox 96% furnace and A/C, 1 yr builder warranty. STOCK PHOTOS!
Location
State MI
County Livingston
Area Marion Twp
Direction 2 MILES SOUTH OF I-96 ON PINCKNEY ROAD/D-19
Rooms
Basement Finished, Walkout Access
Kitchen Disposal, ENERGY STAR® qualified dishwasher, Plumbed For Ice Maker
Interior
Interior Features ENERGY STAR® Qualified Door(s), ENERGY STAR® Qualified Exhaust Fan(s), ENERGY STAR® Qualified Light Fixture(s), High Spd Internet Avail, Programmable Thermostat, Carbon Monoxide Alarm(s), ENERGY STAR® Qualified Window(s)
Hot Water ENERGY STAR® Qualified Water Heater, Natural Gas
Heating ENERGY STAR® Qualified Furnace Equipment, ENERGY STAR®/ACCA RSI® Qualified Installation, Forced Air
Cooling Ceiling Fan(s), Central Air, ENERGY STAR® Qualified A/C Equipment, ENERGY STAR®/ACCI RSI® Qualified Installation
Fireplaces Type Gas
Fireplace yes
Appliance Disposal, ENERGY STAR® qualified dishwasher, Plumbed For Ice Maker
Heat Source Natural Gas
Exterior
Exterior Feature Club House, Pool – Community
Parking Features Electricity, Door Opener, Side Entrance, Attached
Garage Description 3 Car
Roof Type Asphalt
Porch Porch - Covered, Deck, Porch
Road Frontage Paved
Garage yes
Private Pool 1
Building
Lot Description Sprinkler(s), Wooded, Water View
Foundation Basement
Sewer Public Sewer (Sewer-Sanitary)
Water Public (Municipal)
Architectural Style Cape Cod, Craftsman
Warranty Yes
Level or Stories 1 1/2 Story
Structure Type Brick,Stone,Vinyl
Construction Status New Construction,Quick Delivery Home
Schools
School District Howell
Others
Tax ID 1012302025
Ownership Short Sale - No,Private Owned
Acceptable Financing Cash, Conventional, VA
Listing Terms Cash, Conventional, VA
Financing Cash,Conventional,VA
Read Less
Want to know what your home might be worth? Contact us for a FREE valuation!

Our team is ready to help you sell your home for the highest possible price ASAP

©2025 Realcomp II Ltd. Shareholders
Bought with Coldwell Banker Town & Country


