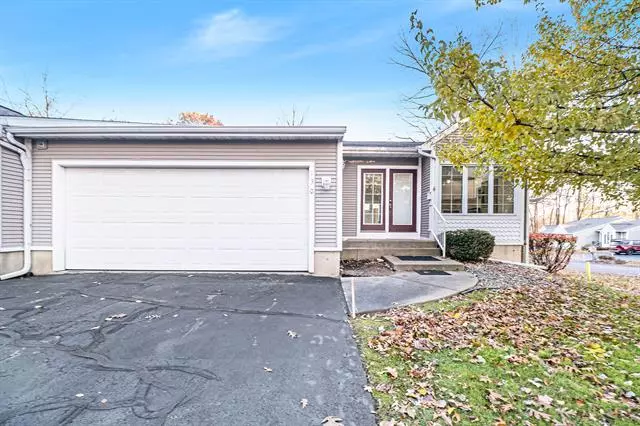$180,000
$180,000
For more information regarding the value of a property, please contact us for a free consultation.
130 Forestview Drive Battle Creek, MI 49015
3 Beds
2.5 Baths
1,295 SqFt
Key Details
Sold Price $180,000
Property Type Condo
Sub Type Traditional
Listing Status Sold
Purchase Type For Sale
Square Footage 1,295 sqft
Price per Sqft $138
Subdivision Bridgewood Condominiums
MLS Listing ID 64021116233
Sold Date 01/13/22
Style Traditional
Bedrooms 3
Full Baths 2
Half Baths 1
HOA Fees $360/mo
HOA Y/N yes
Originating Board Battle Creek Area Association of REALTORS
Year Built 1997
Annual Tax Amount $4,023
Lot Dimensions 1x1
Property Description
The Bridgewood neighborhood is beautiful - with winding roads, mature trees, and wonderful walking, yet close to shopping, doctors, parks, and groceries. This end unit has is light-filled and airy, and the sunroom is especially inviting. Gas-log fireplace, stainless appliances, main-floor laundry, spacious primary suite, and finished lower level with walkout to a patio and daylight windows, perfect for guests and hobbies. Handicapped accessibility features include a stairlift to the lower level, low-threshold shower, and carefully-placed grab bars. Time for some cosmetic updates, and priced accordingly. Call us to schedule your visit.
Location
State MI
County Calhoun
Area Battle Creek
Direction From Beckley Rd go south on Capital Ave SW, go right on Bridgewood Dr, it will be the first unit on the right, after it curves to the right onto Forestview Drive.
Rooms
Other Rooms Bath - Full
Basement Daylight, Walkout Access
Kitchen Dishwasher, Dryer, Range/Stove, Refrigerator, Washer
Interior
Interior Features Other, Cable Available
Hot Water Natural Gas
Heating Forced Air
Fireplaces Type Gas
Fireplace yes
Appliance Dishwasher, Dryer, Range/Stove, Refrigerator, Washer
Heat Source Natural Gas
Exterior
Exterior Feature Private Entry
Parking Features Door Opener, Attached
Garage Description 2 Car
Roof Type Composition
Accessibility Accessible Full Bath, Stair Lift, Other AccessibilityFeatures
Porch Patio, Porch
Road Frontage Paved
Garage yes
Building
Foundation Basement
Sewer Sewer-Sanitary
Water Municipal Water
Architectural Style Traditional
Level or Stories 1 Story
Structure Type Vinyl
Schools
School District Lakeview (Calhoun)
Others
Pets Allowed No
Tax ID 521230000300
Acceptable Financing Cash, Conventional
Listing Terms Cash, Conventional
Financing Cash,Conventional
Read Less
Want to know what your home might be worth? Contact us for a FREE valuation!

Our team is ready to help you sell your home for the highest possible price ASAP

©2025 Realcomp II Ltd. Shareholders
Bought with Jaqua REALTORS






