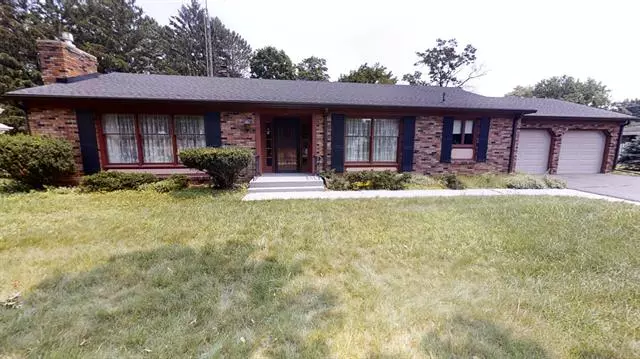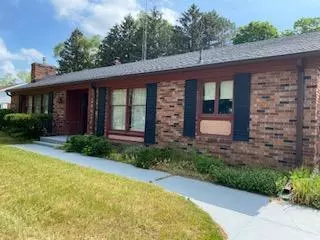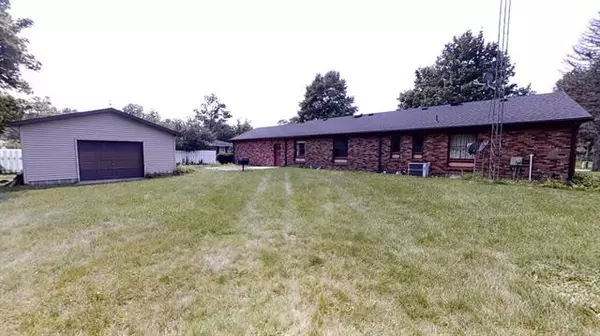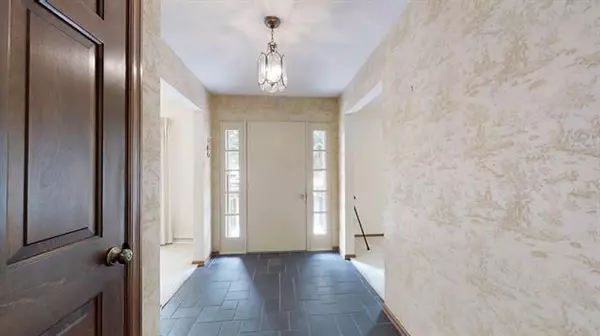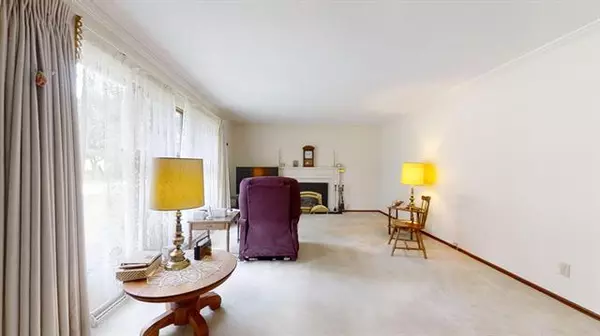$181,500
$164,900
10.1%For more information regarding the value of a property, please contact us for a free consultation.
504 Bauer Street Dowagiac, MI 49047
4 Beds
2.5 Baths
1,488 SqFt
Key Details
Sold Price $181,500
Property Type Single Family Home
Sub Type Ranch
Listing Status Sold
Purchase Type For Sale
Square Footage 1,488 sqft
Price per Sqft $121
MLS Listing ID 69021095273
Sold Date 09/29/21
Style Ranch
Bedrooms 4
Full Baths 2
Half Baths 1
HOA Y/N no
Originating Board Southwestern Michigan Association of REALTORS
Year Built 1969
Annual Tax Amount $2,564
Lot Size 0.330 Acres
Acres 0.33
Lot Dimensions 109x132
Property Description
MUST SEE this 3 bedroom and 2 bath (main floor) brick ranch home in the City of Dowagiac. The Living Room is large with a gas fireplace. Nice sized kitchen with plenty of cabinets and a pantry closet. This home has a full basement with dedicated storage area, laundry, bar, separate shop area, and a finished carpeted 4th bedroom/bonus space with a closet and half bath. (13x20) Outside you will find a paved drive, an 18x24 cement patio in the backyard, and a storage building the size of a one car garage (20x20) with an overhead door. Home is being sold AS IS - no exceptions
Location
State MI
County Cass
Area Dowagiac
Direction N. Front Street to W Wayne St to Bauer St or N Front Street to Prairie Ronde St to Bauer St
Rooms
Other Rooms Living Room
Kitchen Dishwasher, Dryer, Range/Stove, Refrigerator, Washer
Interior
Interior Features Water Softener (rented)
Hot Water Natural Gas
Heating Forced Air
Fireplaces Type Gas
Fireplace yes
Appliance Dishwasher, Dryer, Range/Stove, Refrigerator, Washer
Heat Source Natural Gas
Exterior
Parking Features Door Opener, Attached
Garage Description 2 Car
Roof Type Composition
Porch Patio
Road Frontage Paved, Pub. Sidewalk
Garage yes
Building
Lot Description Level
Foundation Basement
Sewer Sewer-Sanitary
Water Municipal Water
Architectural Style Ranch
Level or Stories 1 Story
Structure Type Brick
Schools
School District Dowagiac Union
Others
Tax ID 1416020500700
Acceptable Financing Cash, Conventional
Listing Terms Cash, Conventional
Financing Cash,Conventional
Read Less
Want to know what your home might be worth? Contact us for a FREE valuation!

Our team is ready to help you sell your home for the highest possible price ASAP

©2024 Realcomp II Ltd. Shareholders
Bought with Cressy & Everett Real Estate



