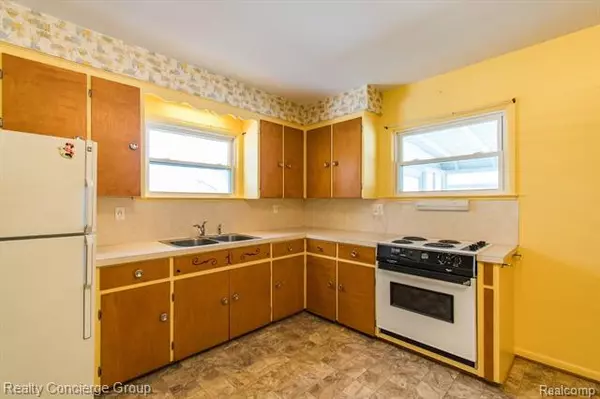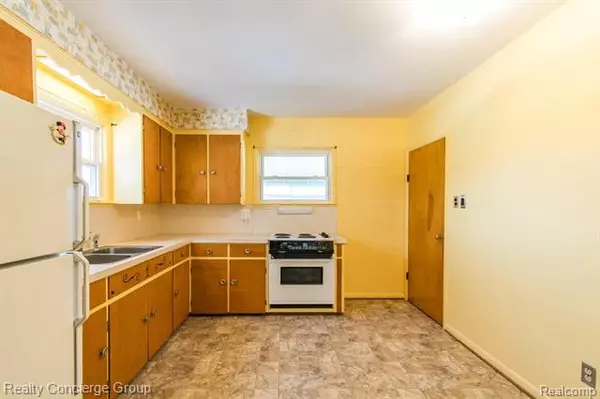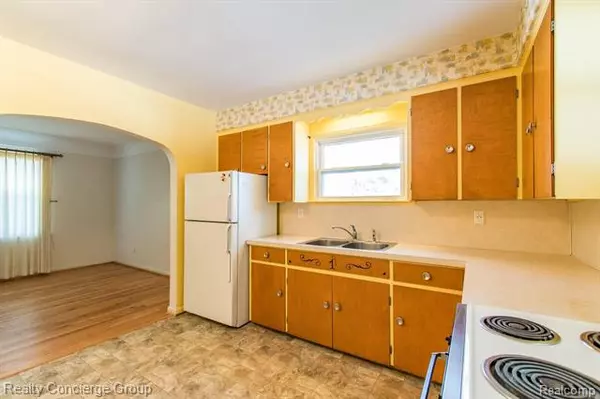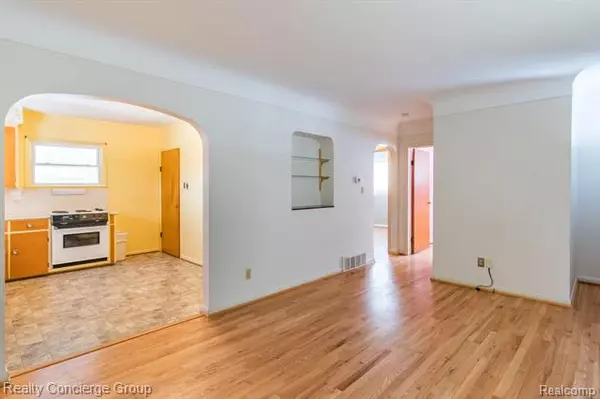$179,900
$179,900
For more information regarding the value of a property, please contact us for a free consultation.
12780 ANDERSONVILLE RD Davisburg, MI 48350
2 Beds
1 Bath
821 SqFt
Key Details
Sold Price $179,900
Property Type Single Family Home
Sub Type Ranch
Listing Status Sold
Purchase Type For Sale
Square Footage 821 sqft
Price per Sqft $219
Subdivision James Harvey Davis 2Nd Add
MLS Listing ID 2210005792
Sold Date 04/13/21
Style Ranch
Bedrooms 2
Full Baths 1
HOA Y/N no
Originating Board Realcomp II Ltd
Year Built 1954
Annual Tax Amount $1,232
Lot Size 0.620 Acres
Acres 0.62
Lot Dimensions 96x279x96x278
Property Description
Charming move-in ready Ranch on almost 3/4 of an acre is located in a small town where everyone knows your name! Adorable kitchen includes appliances & has a cozy breakfast area. Open family room has huge front windows offering tons of sunlight, wood flooring & built-in shelves for displaying your family photos. Covered porch welcomes you to this 2 bedroom, 1 bath home that has newer windows & a 2019 Generac built-in generator. Full basement has lots of possibilities w/ 2nd kitchen, rec room, laundry/workshop area & 3rd non-conforming bedroom. 2 car garage has newer garage door & tons of storage space. Enjoy your morning cup of coffee or afternoon tea in this fabulous Florida room where you can gaze upon the towering trees & wildlife. Plenty of space in the yard for playing games & having backyard picnics in the summer. You will love this country setting while still being close to all city amenities! Home was built in the early 1950s & is eager for a new family to create memories.
Location
State MI
County Oakland
Area Springfield Twp
Direction Davisburg Rd to S on Andersonville Rd
Rooms
Other Rooms Bedroom
Basement Partially Finished
Kitchen Built-In Electric Oven, Built-In Electric Range, Free-Standing Refrigerator
Interior
Interior Features Humidifier, Programmable Thermostat
Hot Water Natural Gas
Heating Forced Air
Cooling Central Air
Fireplace no
Appliance Built-In Electric Oven, Built-In Electric Range, Free-Standing Refrigerator
Heat Source Natural Gas
Laundry 1
Exterior
Exterior Feature Awning/Overhang(s), Satellite Dish
Parking Features Detached, Door Opener, Electricity, Side Entrance
Garage Description 2 Car
Roof Type Asphalt
Porch Porch - Covered, Porch - Enclosed
Road Frontage Paved
Garage yes
Building
Lot Description Wooded
Foundation Basement
Sewer Septic-Existing
Water Well-Existing
Architectural Style Ranch
Warranty No
Level or Stories 1 Story
Structure Type Vinyl
Schools
School District Holly
Others
Tax ID 0717327006
Ownership Private Owned,Short Sale - No
Acceptable Financing Cash, Conventional, FHA
Listing Terms Cash, Conventional, FHA
Financing Cash,Conventional,FHA
Read Less
Want to know what your home might be worth? Contact us for a FREE valuation!

Our team is ready to help you sell your home for the highest possible price ASAP

©2024 Realcomp II Ltd. Shareholders
Bought with 3DX Real Estate LLC







