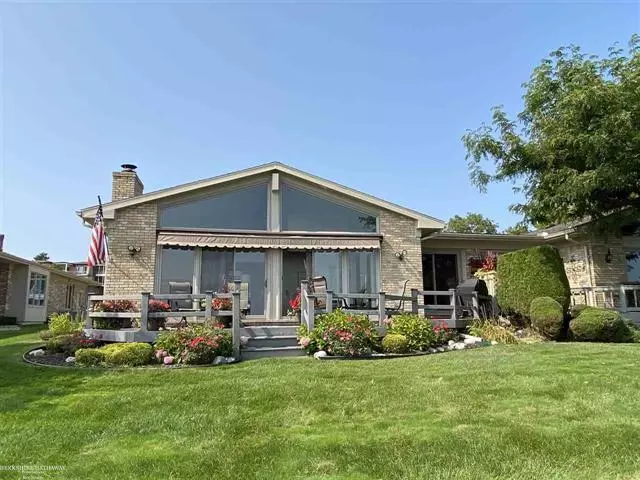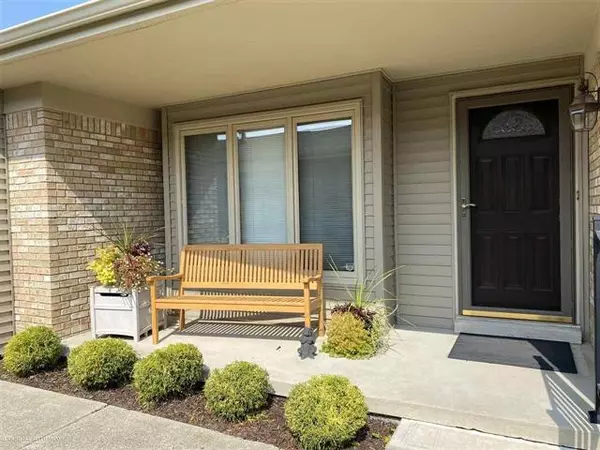$495,000
$495,000
For more information regarding the value of a property, please contact us for a free consultation.
600 RIVER SHORES DR Saint Clair, MI 48079
2 Beds
2 Baths
2,023 SqFt
Key Details
Sold Price $495,000
Property Type Condo
Sub Type Ranch
Listing Status Sold
Purchase Type For Sale
Square Footage 2,023 sqft
Price per Sqft $244
Subdivision River Shores Condo
MLS Listing ID 58050024742
Sold Date 12/29/20
Style Ranch
Bedrooms 2
Full Baths 2
HOA Fees $220/mo
HOA Y/N yes
Originating Board MiRealSource
Year Built 1987
Annual Tax Amount $6,567
Property Description
In person showings on November 1st. Calling all Condo seekers, this is the ONE! If you have been thinking of waterfront condo living you will want to see this beautiful view just steps away from the river. The great room of this condo has cathedral ceilings with a gas fireplace to enjoy the awesome view of the St. Clair River, the Canadian shoreline, and many freighters that pass by daily. The kitchen offers Wood-Mode cabinets, tile back splash and those granite counters you always wanted. The master bedroom/bath has closets for both him and her, whirlpool tub and tiled low entry shower. If working at home is required, this condo offers a private space for all those in need. The sky lights in this condo give off beautiful natural light. Furnace updated in 2019.
Location
State MI
County St. Clair
Area St. Clair Twp
Direction Located at 1935 River Rd. (Condos on the St. Clair River below River Estates)
Body of Water ST. CLAIR RIVER
Rooms
Other Rooms Kitchen
Kitchen Dishwasher, Disposal, Dryer, Microwave, Range/Stove, Refrigerator, Washer
Interior
Interior Features High Spd Internet Avail
Hot Water Natural Gas
Heating Forced Air
Cooling Central Air
Fireplaces Type Gas
Fireplace yes
Appliance Dishwasher, Disposal, Dryer, Microwave, Range/Stove, Refrigerator, Washer
Heat Source Natural Gas
Exterior
Parking Features Attached, Door Opener
Garage Description 2 Car
Waterfront Description River Front
Water Access Desc All Sports Lake,Sea Wall
Porch Deck, Porch
Road Frontage Paved, Private
Garage yes
Building
Lot Description Sprinkler(s)
Foundation Crawl
Sewer Sewer-Sanitary
Water Municipal Water
Architectural Style Ranch
Level or Stories 1 Story Ground
Structure Type Brick
Schools
School District East China
Others
Tax ID 74309750006000
Acceptable Financing Cash, Conventional
Listing Terms Cash, Conventional
Financing Cash,Conventional
Read Less
Want to know what your home might be worth? Contact us for a FREE valuation!

Our team is ready to help you sell your home for the highest possible price ASAP

©2025 Realcomp II Ltd. Shareholders
Bought with Real Living Kee Realty-New Baltimore






