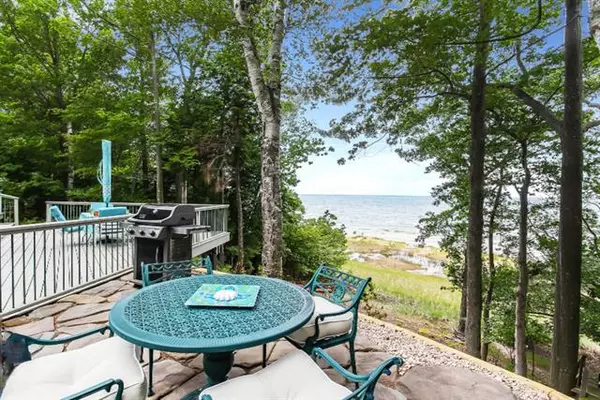$700,000
$725,000
3.4%For more information regarding the value of a property, please contact us for a free consultation.
5231 N Lake Breeze Drive Pentwater, MI 49449
4 Beds
2 Baths
2,459 SqFt
Key Details
Sold Price $700,000
Property Type Single Family Home
Sub Type Contemporary,Other
Listing Status Sold
Purchase Type For Sale
Square Footage 2,459 sqft
Price per Sqft $284
MLS Listing ID 67017031555
Sold Date 04/06/18
Style Contemporary,Other
Bedrooms 4
Full Baths 2
HOA Fees $2/ann
HOA Y/N yes
Originating Board Mason Oceana Manistee Board of REALTORS
Year Built 1978
Annual Tax Amount $8,954
Lot Size 0.900 Acres
Acres 0.9
Lot Dimensions 110 x 360
Property Description
Pentwater Lake Michigan Home with 110 feet of Private Frontage. Completely updated and designed to bring the outside in with stunning views of Lake Michigan from virtually every room. 4 bdrms, 2 bth with large Master with private deck. Cathedral ceiling in the living room, floor to ceiling wood burning fireplace designed to entertain! Cozy sun room offers an immense amount of natural light perfect place to read a book or star gaze late in the evening. Roomy Kitchen offers tiled counters, stainless appliances with large center island. Beautiful Maple hardwood floors, open floor plan. Brand new HVAC System as of August 2017. Perfect retreat or year round living, easily accessible for all seasons with county maintained road. View the sunset from the decks or unique tumbled blue stone patio.Nice large wooded lot with circle drive and privacy. Low maintenance exterior and Directly across the street is access to a nature conservancy for lot owners, a whole new world awaits. All of this va
Location
State MI
County Oceana
Area Pentwater Twp
Direction US 31 to Monroe Road, Pentwater Exit, West to South Longbridge Road follow the road to Ridge Road South, West on Lake Breeze to house.
Body of Water Lake Michigan
Rooms
Other Rooms Bath - Full
Kitchen Dishwasher, Dryer, Microwave, Range/Stove, Refrigerator, Washer
Interior
Interior Features Water Softener (rented), Other, Jetted Tub
Heating Forced Air
Cooling Ceiling Fan(s)
Fireplace yes
Appliance Dishwasher, Dryer, Microwave, Range/Stove, Refrigerator, Washer
Heat Source LP Gas/Propane
Exterior
Parking Features Attached
Garage Description 1 Car
Waterfront Description Lake Front,Lake/River Priv,Private Water Frontage
Water Access Desc All Sports Lake
Roof Type Composition
Porch Deck, Patio
Garage yes
Building
Lot Description Level, Wooded
Foundation Partial Basement
Sewer Septic-Existing
Water Well-Existing
Architectural Style Contemporary, Other
Level or Stories 2 Story
Structure Type Vinyl,Wood
Schools
School District Pentwater
Others
Tax ID 00167002600
Acceptable Financing Cash, Conventional
Listing Terms Cash, Conventional
Financing Cash,Conventional
Read Less
Want to know what your home might be worth? Contact us for a FREE valuation!

Our team is ready to help you sell your home for the highest possible price ASAP

©2024 Realcomp II Ltd. Shareholders
Bought with RE/MAX Lakeshore







