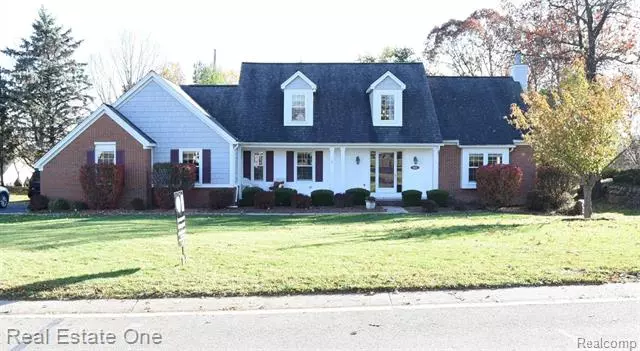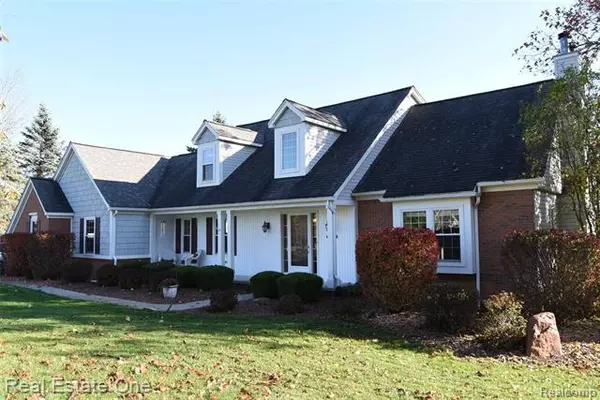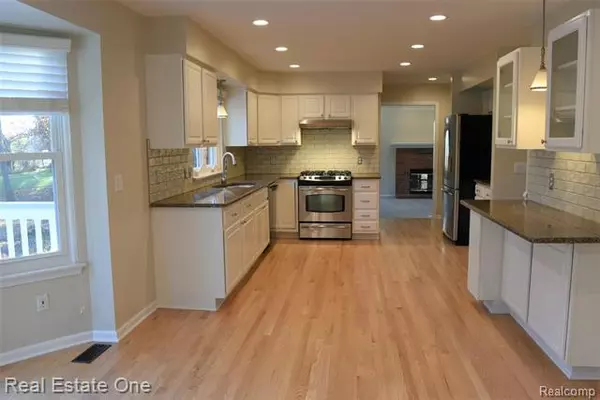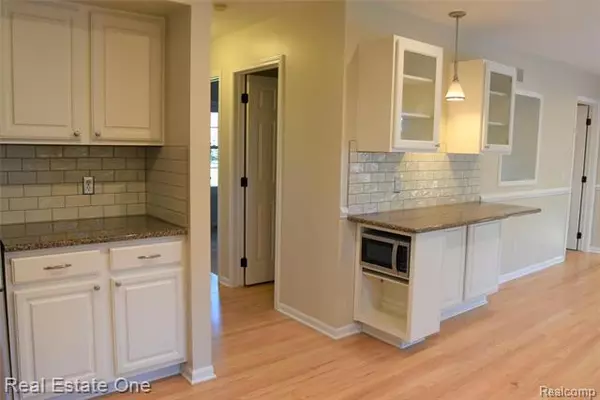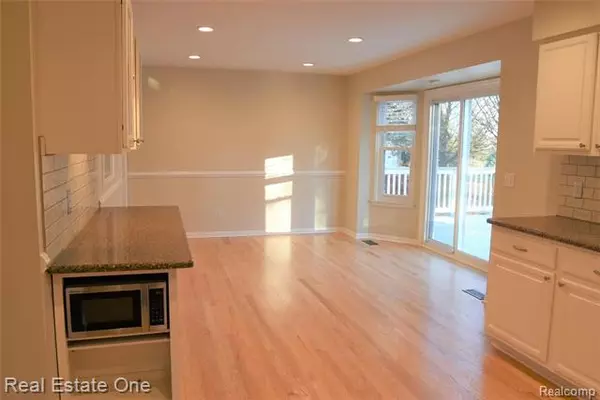$440,000
$430,000
2.3%For more information regarding the value of a property, please contact us for a free consultation.
660 RIVER OAKS DR Milford, MI 48381
3 Beds
3.5 Baths
2,159 SqFt
Key Details
Sold Price $440,000
Property Type Single Family Home
Sub Type Cape Cod
Listing Status Sold
Purchase Type For Sale
Square Footage 2,159 sqft
Price per Sqft $203
Subdivision River Oaks Occpn 866
MLS Listing ID 2200090369
Sold Date 12/08/20
Style Cape Cod
Bedrooms 3
Full Baths 3
Half Baths 1
Construction Status Site Condo
HOA Fees $55/ann
HOA Y/N yes
Originating Board Realcomp II Ltd
Year Built 1995
Annual Tax Amount $4,958
Lot Size 0.530 Acres
Acres 0.53
Lot Dimensions 110x110x216x205
Property Description
Highest and best by Thursday, Nov 5 12:00pm. Beautifully updated home in sought after River Oaks Subdivision. 3 Bedroom 3.5 baths. Main floor study/office. So many new features you must see! NEW- Carpet, Paint, Furnace, Master bathroom, guest bathroom. Oak floors refinished. Windows, Roof, Gutters replaced in 2010. Air conditioning unit replaced in 2017. Beautiful grand staircase leads the way to the 3 bedrooms upstairs. Amazing new master bathroom with marble floors, his and her vanities and shower with custom shower glass and high end fixtures. Granite countertops and stainless steel appliances in your open kitchen and dining room. Walkout basement with what could be a 4th bedroom and another room that could be another office space. Oversized 3 car garage with epoxy floor. Large great room with cozy gas fireplace. Walk in to Milford Village for great shopping and restaurants or hop on the Milford trail that will take you through Kensington metro park. Seller is a licensed Realtor.
Location
State MI
County Oakland
Area Milford Twp
Direction East on River Oaks from Milford Rd
Rooms
Other Rooms Bedroom - Mstr
Basement Finished, Walkout Access
Kitchen Gas Cooktop, ENERGY STAR qualified dishwasher, Disposal, Dryer, Microwave, Convection Oven, Free-Standing Gas Oven, Self Cleaning Oven, Free-Standing Gas Range, Range Hood, Free-Standing Refrigerator, Stainless Steel Appliance(s), Washer
Interior
Interior Features Cable Available, Carbon Monoxide Alarm(s), ENERGY STAR Qualified Light Fixture(s), High Spd Internet Avail, Humidifier, Programmable Thermostat, Security Alarm (owned), Water Softener (owned)
Hot Water Natural Gas
Heating ENERGY STAR Qualified Furnace Equipment
Cooling Ceiling Fan(s), Central Air
Fireplaces Type Gas
Fireplace yes
Appliance Gas Cooktop, ENERGY STAR qualified dishwasher, Disposal, Dryer, Microwave, Convection Oven, Free-Standing Gas Oven, Self Cleaning Oven, Free-Standing Gas Range, Range Hood, Free-Standing Refrigerator, Stainless Steel Appliance(s), Washer
Heat Source Natural Gas
Laundry 1
Exterior
Exterior Feature Gutter Guard System
Parking Features 2+ Assigned Spaces, Attached, Direct Access, Door Opener, Electricity, Side Entrance
Garage Description 3 Car
Roof Type Asphalt
Porch Deck, Patio, Porch - Covered
Road Frontage Paved
Garage yes
Building
Lot Description Sprinkler(s)
Foundation Basement
Sewer Septic-Existing
Water Well-Existing
Architectural Style Cape Cod
Warranty No
Level or Stories 2 Story
Structure Type Brick,Vinyl
Construction Status Site Condo
Schools
School District Huron Valley
Others
Pets Allowed Yes
Tax ID 1603201055
Ownership Private Owned,Short Sale - No
Assessment Amount $150
Acceptable Financing Cash, Conventional, FHA, VA
Rebuilt Year 2020
Listing Terms Cash, Conventional, FHA, VA
Financing Cash,Conventional,FHA,VA
Read Less
Want to know what your home might be worth? Contact us for a FREE valuation!

Our team is ready to help you sell your home for the highest possible price ASAP

©2024 Realcomp II Ltd. Shareholders
Bought with Real Estate One-Milford



