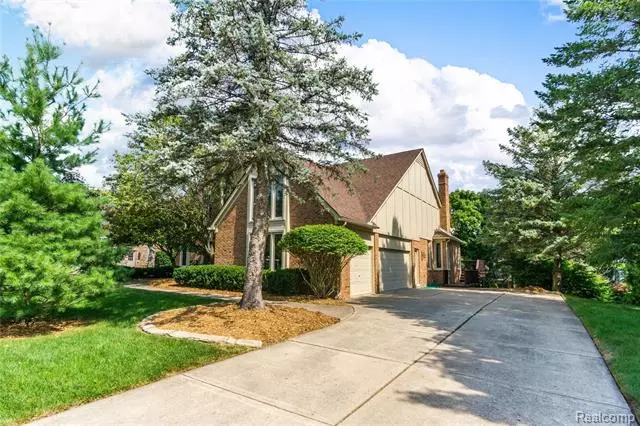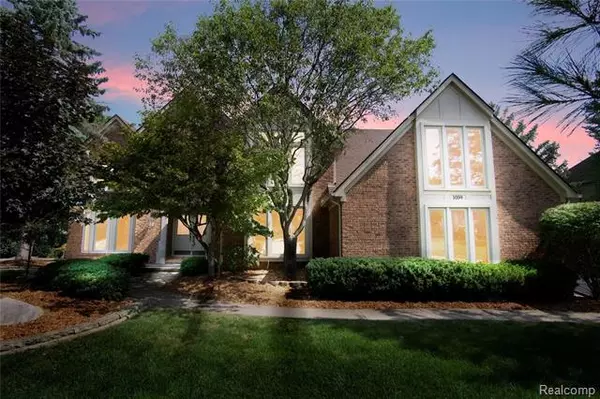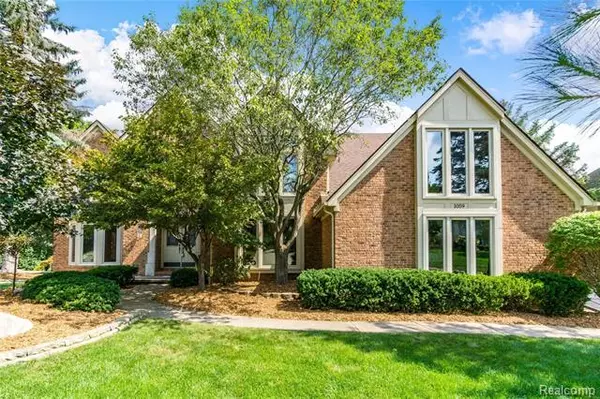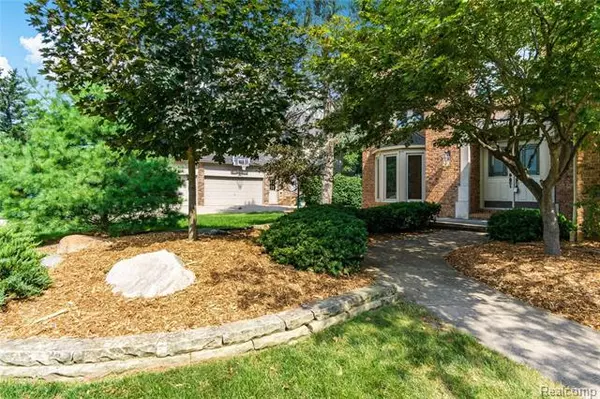$542,000
$550,000
1.5%For more information regarding the value of a property, please contact us for a free consultation.
1059 STONY POINTE BLVD Rochester, MI 48307
5 Beds
4 Baths
4,410 SqFt
Key Details
Sold Price $542,000
Property Type Single Family Home
Sub Type Colonial,Tudor
Listing Status Sold
Purchase Type For Sale
Square Footage 4,410 sqft
Price per Sqft $122
Subdivision Stony Pointe Sub
MLS Listing ID 2200067758
Sold Date 10/23/20
Style Colonial,Tudor
Bedrooms 5
Full Baths 3
Half Baths 2
Construction Status Platted Sub.
HOA Fees $41/ann
HOA Y/N yes
Originating Board Realcomp II Ltd
Year Built 1989
Annual Tax Amount $8,665
Lot Size 0.330 Acres
Acres 0.33
Lot Dimensions 100x145x100x145
Property Description
Best deal on the market today! Priced below market value to sell quickly! 5 bedrooms, 5 bathrooms, Outstanding finished walkout! 2 story colonial nestled in the private, serene Stony Pointe Subdivision. Mature trees guarding this beautifully wooded nature like backyard. Cherry hfw, walk in pantry, high end appliances, granite in both kitchen and bathrooms, Expansive Master suite includes a lounging room and dressing room with walk in closet. Spa includes a steam shower, and jetted tub. Leaded glass entry doors welcome you to a beautifully open foyer, curved staircase and library to the right. This home has a security system, sprinkler system and many improvements added 2015-2019. Too many to list. Please have your agent get you list attached. Please Note: extra bedroom and full bath added to basement 2016).Exclusions/for negotiation: Steinway B piano, regulation size shuffleboard table, numerous pinball machines and pool table. (pricing available upon request)
Location
State MI
County Oakland
Area Rochester
Direction North off Parkdale (24 Mile Road) to Stony Pointe Sub
Rooms
Other Rooms Bedroom
Basement Finished, Walkout Access
Kitchen Dishwasher, Disposal, Dryer, Microwave, Built-In Electric Range, Free-Standing Refrigerator, Washer
Interior
Interior Features Cable Available, Central Vacuum, Security Alarm (owned)
Heating Forced Air
Cooling Ceiling Fan(s), Central Air
Fireplaces Type Natural
Fireplace yes
Appliance Dishwasher, Disposal, Dryer, Microwave, Built-In Electric Range, Free-Standing Refrigerator, Washer
Heat Source Natural Gas
Laundry 1
Exterior
Exterior Feature Outside Lighting
Garage Attached
Garage Description 3.5 Car
Roof Type Asphalt
Accessibility Accessible Entrance
Porch Deck, Patio, Porch
Road Frontage Paved
Garage yes
Building
Lot Description Level
Foundation Basement
Sewer Sewer-Sanitary
Water Municipal Water
Architectural Style Colonial, Tudor
Warranty No
Level or Stories 2 Story
Structure Type Block/Concrete/Masonry,Brick,Cedar
Construction Status Platted Sub.
Schools
School District Rochester
Others
Pets Allowed Yes
Tax ID 1511227011
Ownership Private Owned,Short Sale - No
Acceptable Financing Cash, Conventional
Listing Terms Cash, Conventional
Financing Cash,Conventional
Read Less
Want to know what your home might be worth? Contact us for a FREE valuation!

Our team is ready to help you sell your home for the highest possible price ASAP

©2024 Realcomp II Ltd. Shareholders
Bought with Alexander Real Estate Services LLC







