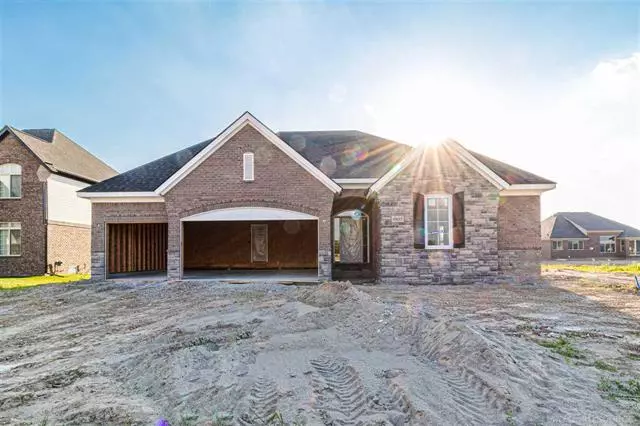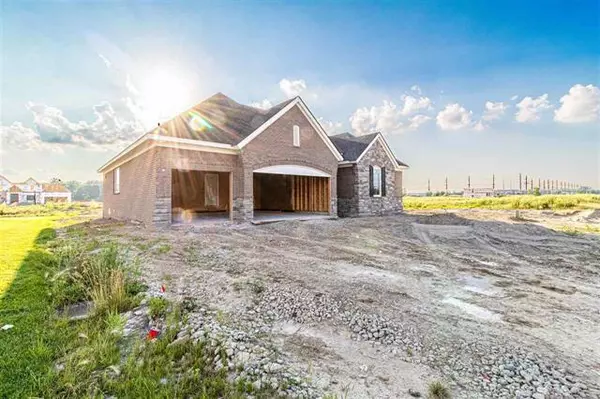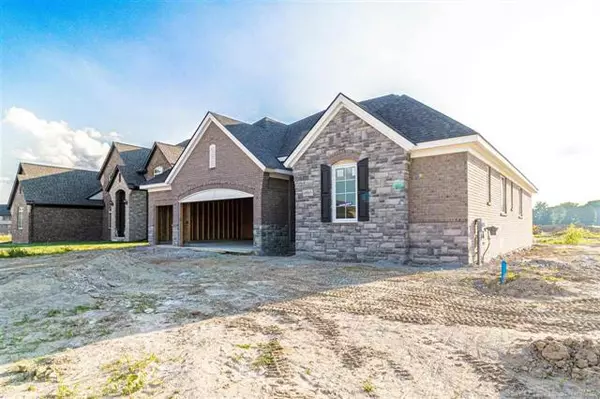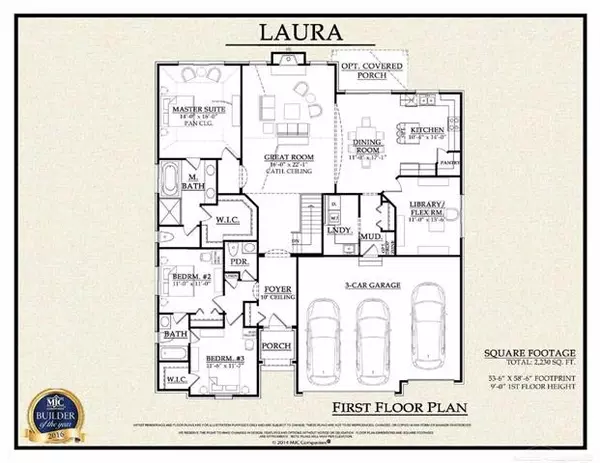$415,000
$415,000
For more information regarding the value of a property, please contact us for a free consultation.
49665 SPLIT ROCK ROAD Macomb Twp, MI 48044
3 Beds
2.5 Baths
2,230 SqFt
Key Details
Sold Price $415,000
Property Type Single Family Home
Sub Type Ranch
Listing Status Sold
Purchase Type For Sale
Square Footage 2,230 sqft
Price per Sqft $186
Subdivision Monarch Estates
MLS Listing ID 58050000588
Sold Date 02/10/20
Style Ranch
Bedrooms 3
Full Baths 2
Half Baths 1
Construction Status New Construction,Site Condo
HOA Fees $20/ann
HOA Y/N yes
Originating Board MiRealSource
Year Built 2019
Annual Tax Amount $73
Lot Size 9,147 Sqft
Acres 0.21
Lot Dimensions 72x126
Property Description
YEAR-END INCENTIVE. PRICE VALID THROUGH 12/31/19. Immediate Occupancy! New construction ranch home on a premium lot in Monarch Estates in Macomb. Our Laura plan is a 2230 sq. ft. ranch w/3 bedrooms/2.5 baths, great room, library, basement and 3-car garage. Upgraded kitchen cabinets with 42-inch uppers, extended snack bar island and pull-out trash can. GE stainless range, dishwasher and microwave. Under cabinet lighting. Upper cabinets and single pocket door at laundry. Granite counters in kitchen, master and full baths, powder room and laundry room. Recessed lighting. Cultured stone fireplace to ceiling and coordinating hearth, with stained oak mantle. Hardwood in kitchen, nook, mud hall, powder room, great room, library, and master bedroom hallway. Frosted/etched pantry door. Three-piece rough plumbing in basement and basement waterproofing. Sod, Sprinklers and Landscaping. Virtual Tour is of comparable floor plan and not of this home.
Location
State MI
County Macomb
Area Macomb Twp
Direction Located on the North Side of 22 Mile Road, West of Romeo Plank
Rooms
Other Rooms Bedroom
Kitchen Dishwasher, Disposal, Microwave, Range/Stove
Interior
Hot Water Natural Gas
Heating Forced Air
Cooling Central Air
Fireplace yes
Appliance Dishwasher, Disposal, Microwave, Range/Stove
Heat Source Natural Gas
Exterior
Parking Features Attached, Electricity
Garage Description 3 Car
Porch Porch
Road Frontage Paved
Garage yes
Building
Lot Description Sprinkler(s)
Foundation Basement
Sewer Sewer-Sanitary
Water Municipal Water
Architectural Style Ranch
Level or Stories 1 Story
Structure Type Brick,Vinyl
Construction Status New Construction,Site Condo
Schools
School District Chippewa Valley
Others
Tax ID 0820351097
SqFt Source Measured
Acceptable Financing Cash, Conventional, FHA, VA
Listing Terms Cash, Conventional, FHA, VA
Financing Cash,Conventional,FHA,VA
Read Less
Want to know what your home might be worth? Contact us for a FREE valuation!

Our team is ready to help you sell your home for the highest possible price ASAP

©2024 Realcomp II Ltd. Shareholders
Bought with MJC Real Estate Co Inc.







