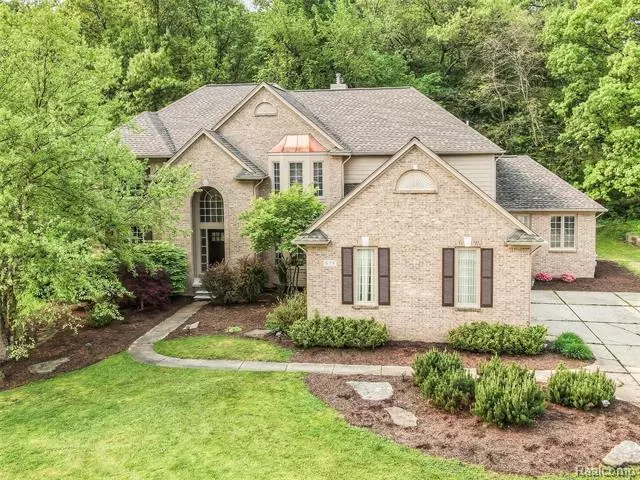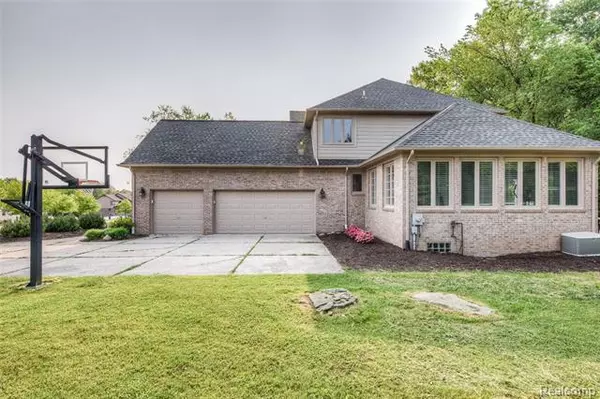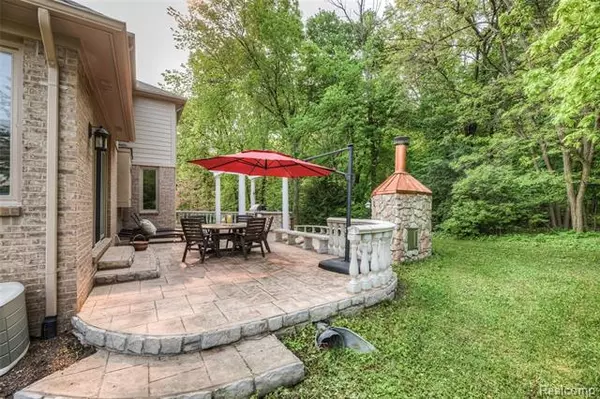$510,000
$575,000
11.3%For more information regarding the value of a property, please contact us for a free consultation.
678 Roxbury CRT Lake Orion, MI 48359
5 Beds
4 Baths
4,073 SqFt
Key Details
Sold Price $510,000
Property Type Single Family Home
Sub Type Colonial
Listing Status Sold
Purchase Type For Sale
Square Footage 4,073 sqft
Price per Sqft $125
Subdivision Oakland Ridge Estates
MLS Listing ID 219051450
Sold Date 12/02/19
Style Colonial
Bedrooms 5
Full Baths 3
Half Baths 2
HOA Fees $20/ann
HOA Y/N yes
Originating Board Realcomp II Ltd
Year Built 1998
Annual Tax Amount $8,257
Lot Size 0.720 Acres
Acres 0.72
Lot Dimensions 184.00X187.00
Property Description
This stately home is just what your family is looking for and an entertainers dream. From the moment you walk in, take notice of the curved staircase and the size of your great room with picturesque windows that allow an abundance of natural light and natures beauty to shine in. The kitchen is designed for those with a gourmet level of appreciation with granite counters and stainless appliances that include double ovens and a gas range. Enjoy the plush carpet with ample cushion under your toes as you walk the 4 large bedrooms upstairs and an added In-Law suite on main floor. Your master bedroom will be your getaway with a large walk-in closet and a gorgeous sitting area to take in the views of your private backyard. Situated on 2 lots you can enjoy the very BEST backyard complete with pergola, outdoor fireplace, Viking grill, fridge, and granite workspace! Move right in with the beautiful decor, warm paint colors, and a brand new roof! Simply spectacular! Home Warranty Included!
Location
State MI
County Oakland
Area Orion Twp
Direction South on Oakland Ridge from Silverbell, right on Roxbury
Rooms
Other Rooms Bedroom - Mstr
Basement Daylight, Unfinished
Kitchen Dishwasher, Disposal, Dryer, Microwave, Refrigerator, Range/Stove, Washer
Interior
Interior Features Cable Available, High Spd Internet Avail, Humidifier, Jetted Tub, Programmable Thermostat, Security Alarm (owned)
Hot Water Natural Gas
Heating Forced Air
Cooling Ceiling Fan(s), Central Air
Fireplaces Type Gas
Fireplace yes
Appliance Dishwasher, Disposal, Dryer, Microwave, Refrigerator, Range/Stove, Washer
Heat Source Natural Gas
Exterior
Exterior Feature BBQ Grill, Outside Lighting
Parking Features Attached, Direct Access, Door Opener, Side Entrance
Garage Description 3 Car
Roof Type Asphalt
Porch Patio
Road Frontage Paved
Garage yes
Building
Foundation Basement
Sewer Sewer-Sanitary
Water Municipal Water
Architectural Style Colonial
Warranty Yes
Level or Stories 2 Story
Structure Type Brick,Cedar
Schools
School District Lake Orion
Others
Pets Allowed Yes
Tax ID 0936178001
Ownership Private Owned,Short Sale - No
SqFt Source PRD
Acceptable Financing Cash, Conventional
Listing Terms Cash, Conventional
Financing Cash,Conventional
Read Less
Want to know what your home might be worth? Contact us for a FREE valuation!

Our team is ready to help you sell your home for the highest possible price ASAP

©2024 Realcomp II Ltd. Shareholders
Bought with Berkshire Hathaway HomeServices HWWB







