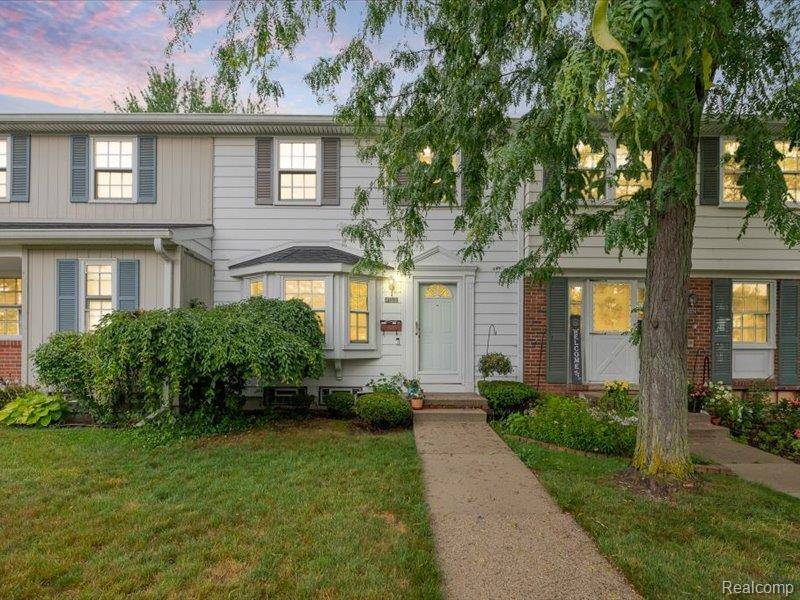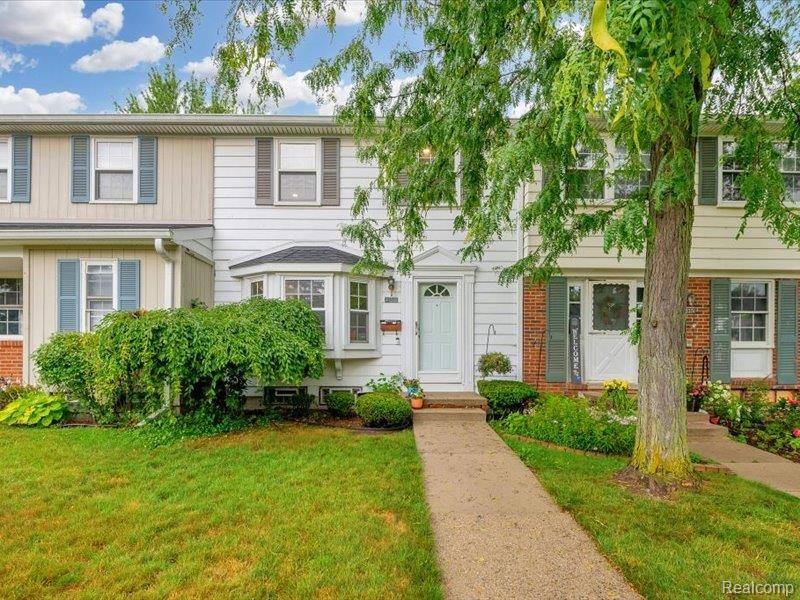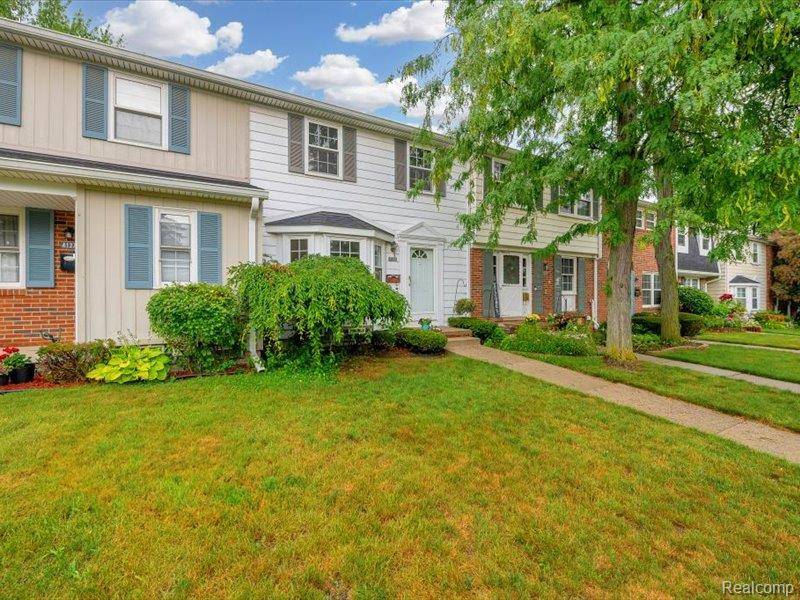41376 Lehigh Lane Northville, MI 48167
2 Beds
1.5 Baths
1,280 SqFt
UPDATED:
Key Details
Property Type Condo
Sub Type Colonial
Listing Status Active
Purchase Type For Sale
Square Footage 1,280 sqft
Price per Sqft $214
Subdivision Highland Lakes Condo
MLS Listing ID 20251015626
Style Colonial
Bedrooms 2
Full Baths 1
Half Baths 1
HOA Fees $474/mo
HOA Y/N yes
Year Built 1971
Annual Tax Amount $3,671
Property Sub-Type Colonial
Source Realcomp II Ltd
Property Description
Welcome to this meticulously updated 2-bedroom, 1.5-bath condo offering 1,280 sq ft of stylish, functional living space in the heart of Northville Township. Thoughtfully renovated from top to bottom, this home blends modern design with everyday comfort.
The kitchen features stunning new quartz countertops, a new stainless steel sink and faucet, and freshly painted cabinets—creating a sleek and inviting space for cooking and entertaining. The dining area features a custom bar cabinet adding charm and functionality.
Recessed lighting has been added throughout the entire home, enhancing brightness and ambience in every room.
Enjoy the upgraded look and feel of new floor and door trim, freshly painted doors, and matte black modern door hardware that give the space a clean, contemporary touch.
The full bathroom has been completely updated with a new double-sink vanity, mirrors, lighting, faucets, and hardware, providing a spa-like experience. A new Ecobee digital thermostat offers smart, energy-efficient climate control year-round.
Downstairs, the fully finished basement (completed in March 2025) expands your living space and includes a separate laundry area and ample storage.
Freshly painted walls throughout make this home truly move-in ready. Don't miss this opportunity to own a beautifully upgraded condo in a highly desirable community with convenient access to shopping, dining, parks, and award-winning Northville schools.
Note: All shelves in the basement and the study desks in the basement and bedroom closet are excluded in the sale.
Location
State MI
County Wayne
Area Northville Twp
Direction N of 7 Mile/E of S Main St
Rooms
Basement Partially Finished
Interior
Heating Forced Air
Fireplace no
Heat Source Natural Gas
Exterior
Parking Features 2+ Assigned Spaces
Garage Description No Garage
Roof Type Asphalt
Road Frontage Paved
Garage no
Private Pool No
Building
Foundation Basement
Sewer Public Sewer (Sewer-Sanitary)
Water Other
Architectural Style Colonial
Warranty No
Level or Stories 2 Story
Structure Type Brick,Vinyl
Schools
School District Northville
Others
Pets Allowed Call
Tax ID 77005050285000
Ownership Short Sale - No,Private Owned
Acceptable Financing Cash, Conventional
Rebuilt Year 2025
Listing Terms Cash, Conventional
Financing Cash,Conventional







