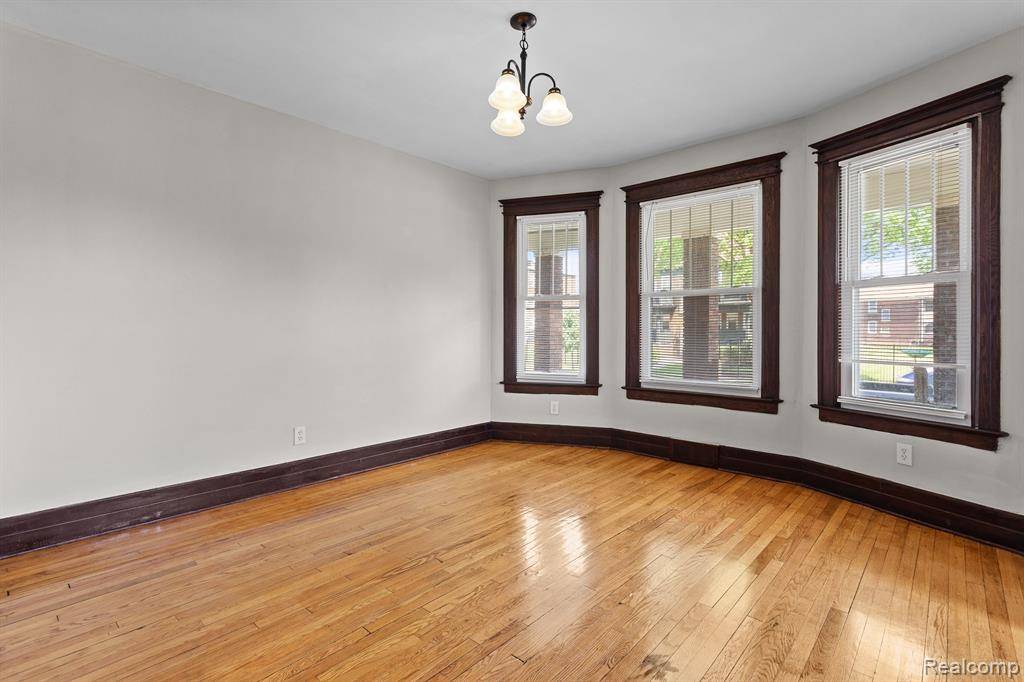7501 DUNEDIN Street Detroit, MI 48206
2 Beds
2 Baths
2,490 SqFt
UPDATED:
Key Details
Property Type Multi-Family
Sub Type Upper/Lower Apartment
Listing Status Active
Purchase Type For Sale
Square Footage 2,490 sqft
Price per Sqft $132
Subdivision T S Andersons Sub (Plats)
MLS Listing ID 20250036035
Style Upper/Lower Apartment
Bedrooms 2
Full Baths 2
Year Built 1915
Annual Tax Amount $1,893
Lot Size 3,920 Sqft
Acres 0.09
Lot Dimensions 30.00 x 127.00
Property Sub-Type Upper/Lower Apartment
Source Realcomp II Ltd
Property Description
Location
State MI
County Wayne
Area Det: Livernois-I75 6-Gd River
Zoning Residential
Direction From Rosa Parks Blvd turn West Bethune Ave, then South on Dunedin
Rooms
Basement Unfinished
Interior
Interior Features Cable Available, Circuit Breakers, Laundry Facility
Hot Water Natural Gas
Heating Forced Air
Cooling Ceiling Fan(s), Central Air
Fireplace no
Heat Source Natural Gas
Laundry 1
Exterior
Roof Type Asphalt
Porch Balcony, Porch - Covered, Porch, Covered
Road Frontage Paved
Garage no
Building
Foundation Basement
Sewer Public Sewer (Sewer-Sanitary)
Water Public (Municipal)
Architectural Style Upper/Lower Apartment
Level or Stories 2 Story
Structure Type Brick
Schools
School District Detroit
Others
Pets Allowed No
Tax ID W08I009136S
Ownership Short Sale - No,Private Owned
Assessment Amount $350
Acceptable Financing Cash, Conventional, FHA, VA, Warranty Deed
Rebuilt Year 2019
Listing Terms Cash, Conventional, FHA, VA, Warranty Deed
Financing Cash,Conventional,FHA,VA,Warranty Deed







