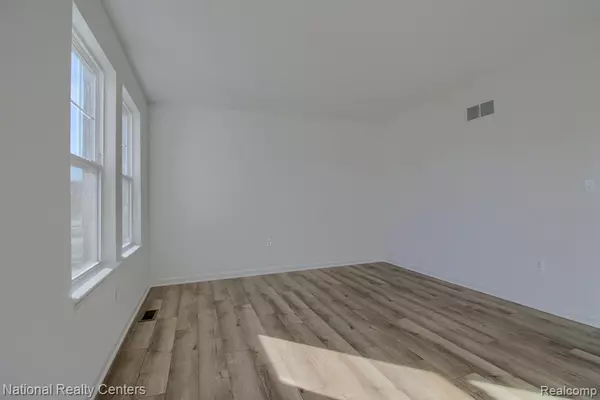36282 Madison Avenue Westland, MI 48186
4 Beds
2.5 Baths
2,432 SqFt
UPDATED:
01/18/2025 10:02 AM
Key Details
Property Type Single Family Home
Sub Type Colonial
Listing Status Active
Purchase Type For Sale
Square Footage 2,432 sqft
Price per Sqft $184
MLS Listing ID 20250003067
Style Colonial
Bedrooms 4
Full Baths 2
Half Baths 1
Construction Status New Construction,Quick Delivery Home,Site Condo
HOA Fees $188/qua
HOA Y/N yes
Originating Board Realcomp II Ltd
Year Built 2024
Annual Tax Amount $146
Lot Size 7,405 Sqft
Acres 0.17
Lot Dimensions 62.04 x 119.61
Property Description
This beautiful home features 4 spacious bedrooms, 2.5 bathrooms, and over 2,400 sq. ft. of thoughtfully designed living space, perfect for modern living.
Main Floor Highlights:
Welcoming Foyer: Enter into a bright entryway leading to a versatile study—ideal for an office or playroom.
Expansive Great Room: Enjoy a seamless flow into the eat-in kitchen, perfect for gatherings and entertaining.
Chef's Dream Kitchen: Boasting a massive central island, 42" cabinets with crown molding, luxurious Silestone Miami Vena quartz countertops, and stainless-steel appliances, plus a walk-in pantry for extra storage!
Durable Flooring: Beautiful luxury vinyl tile (LVT) spans the main living areas, combining style with durability.
Convenient Mudroom: Access the 2-car garage through a well-organized mudroom featuring a drop zone and coat closet, along with a first-floor laundry room for added convenience.
Second Floor Features:
Comfortable Loft Area: Perfect for a play area or additional living space.
Primary Suite: Retreat to a spacious suite with a full bath, featuring dual sinks with Silestone Miami Vena quartz countertops, Calacatta Empire tiled floors, and a luxurious walk-in shower, plus a walk-in closet.
Three Additional Bedrooms: Easily accommodates family or guests, along with a secondary bathroom.
Additional Highlights:
Full-Sized Basement: Ready for your personal touch, with plumbing prep for a future bath and an egress window.
Peace of Mind: Comes with 10-year structural and basement waterproofing warranties.
This home is move-in ready and offers the perfect blend of modern amenities and spacious living. Don't miss your chance to see this stunning property!
Location
State MI
County Wayne
Area Westland
Direction Cherry Hill Road to Carlson Street South to Madison East to Home. Between Cherry Hill & Palmer.
Rooms
Basement Unfinished
Kitchen Vented Exhaust Fan, Disposal, ENERGY STAR® qualified dishwasher, Free-Standing Gas Range, Microwave, Plumbed For Ice Maker, Stainless Steel Appliance(s)
Interior
Interior Features Smoke Alarm, Carbon Monoxide Alarm(s), Circuit Breakers, Egress Window(s), Other, Programmable Thermostat
Hot Water Natural Gas
Heating Forced Air
Fireplace no
Appliance Vented Exhaust Fan, Disposal, ENERGY STAR® qualified dishwasher, Free-Standing Gas Range, Microwave, Plumbed For Ice Maker, Stainless Steel Appliance(s)
Heat Source Natural Gas
Laundry 1
Exterior
Parking Features Direct Access, Electricity, Attached
Garage Description 2 Car
Roof Type Asphalt
Road Frontage Paved, Pub. Sidewalk
Garage yes
Building
Lot Description Sprinkler(s)
Foundation Basement
Sewer Public Sewer (Sewer-Sanitary)
Water Public (Municipal)
Architectural Style Colonial
Warranty No
Level or Stories 2 Story
Structure Type Brick,Vinyl
Construction Status New Construction,Quick Delivery Home,Site Condo
Schools
School District Wayne-Westland
Others
Pets Allowed Cats OK, Dogs OK, Yes
Tax ID 56 060 09 0023 000
Ownership Short Sale - No,Private Owned
Acceptable Financing Cash, Conventional
Listing Terms Cash, Conventional
Financing Cash,Conventional







