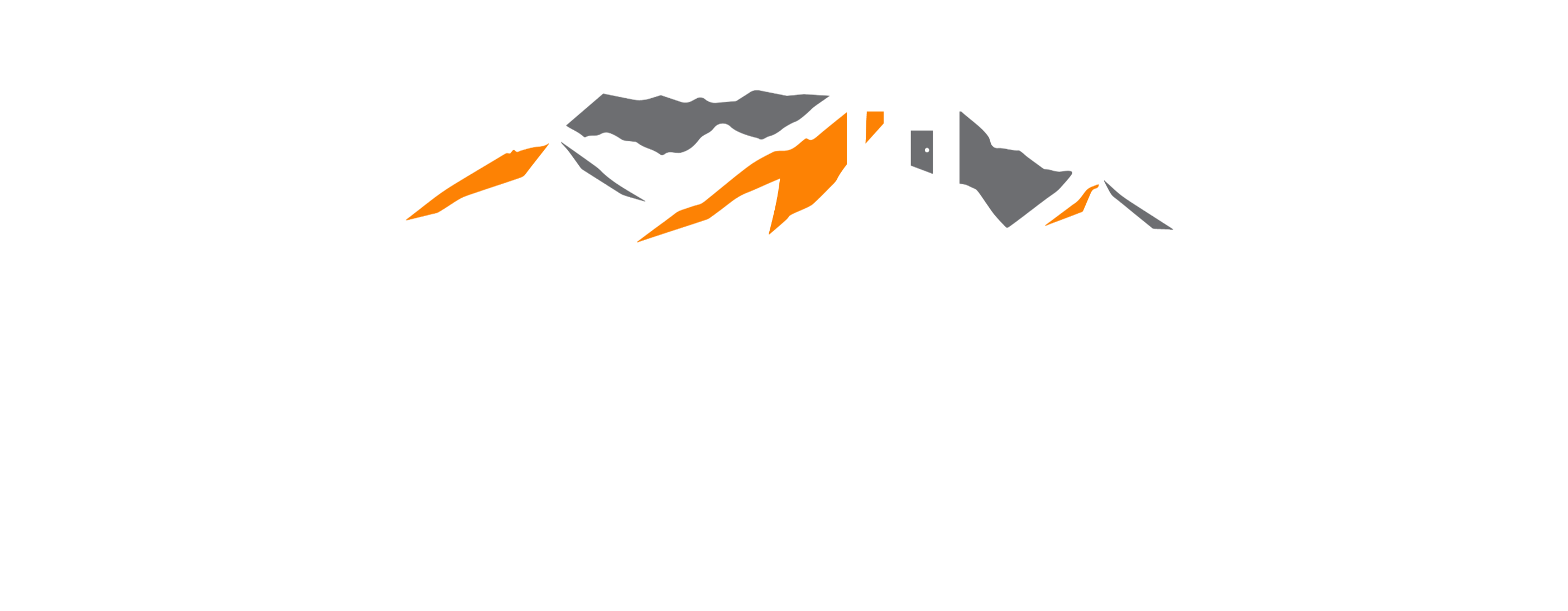

2779 W Higgins Lake Drive Save Request In-Person Tour Request Virtual Tour
Gerrish Twp,MI 48653
Key Details
Sold Price $313,000
Property Type Single Family Home
Sub Type Other
Listing Status Sold
Purchase Type For Sale
Square Footage 1,248 sqft
Price per Sqft $250
Subdivision Birch Hill Estates
MLS Listing ID 79080057321
Sold Date
Style Other
Bedrooms 2
Full Baths 1
HOA Y/N no
Year Built 1992
Annual Tax Amount $3,524
Lot Size 0.700 Acres
Acres 0.7
Lot Dimensions 130'x266'
Property Sub-Type Other
Source Central Michigan Association of REALTORS®
Property Description
Experience the charm and comfort of this stunning chalet, where rustic elegance meets modern convenience. Nestled in a serene setting, this home offers a cozy two-bedroom, one-bath layout with a versatile loft space that serves perfectly as a second bedroom. Step inside to find gorgeous hickory wood floors flowing throughout, creating a warm and inviting ambiance. Enjoy peace of mind with new windows installed in 2024 and the efficiency of central air for year-round comfort. The durable Husky Metal Roof, added in 2020, ensures lasting protection against the elements. Outdoor lovers will appreciate the expansive deck wrapping around the front and one side-ideal for morning coffee, evening relaxation, or entertaining guests. The irrigation system keeps your landscape looking pristine with ease and the Home Warranty offered is a Yes! Storage and functionality abound with the attached two-car garage and an impressive 1,200-square-foot pole barn, built in 2021 featuring 12-foot front doors and a 7-foot rear door, this space is perfect for housing vehicles, equipment, or even transforming into a workshop. Bonus Offer: A portable sauna is available for separate sale perfect for unwinding and bringing a spa-like experience right to your doorstep. EXTRA BONUS: Comes with a Home Warranty! This chalet isn't just a home it's a retreat. Come discover the possibilities!
Location
State MI
County Roscommon
Area Gerrish Twp
Rooms
Kitchen Dishwasher,Dryer,Freezer,Microwave,Oven,Range/Stove,Refrigerator,Washer
Interior
Interior Features Spa/Hot-tub
Heating Baseboard,Forced Air
Cooling Central Air
Fireplace yes
Appliance Dishwasher,Dryer,Freezer,Microwave,Oven,Range/Stove,Refrigerator,Washer
Heat Source Natural Gas,Wood
Exterior
Parking Features Door Opener,Attached
Garage Description 2 Car
Waterfront Description Lake/River Priv
Water Access Desc All Sports Lake
Porch Deck,Porch
Garage yes
Private Pool No
Building
Lot Description Water View,Hilly-Ravine
Foundation Crawl
Sewer Septic Tank (Existing)
Water Well (Existing)
Architectural Style Other
Level or Stories 1 1/2 Story
Additional Building Pole Barn,Garage
Structure Type Vinyl
Schools
School District Roscommon
Others
Tax ID 720041350010000
Ownership Private Owned
Acceptable Financing Cash,Conventional,FHA,VA
Listing Terms Cash,Conventional,FHA,VA
Financing Cash,Conventional,FHA,VA